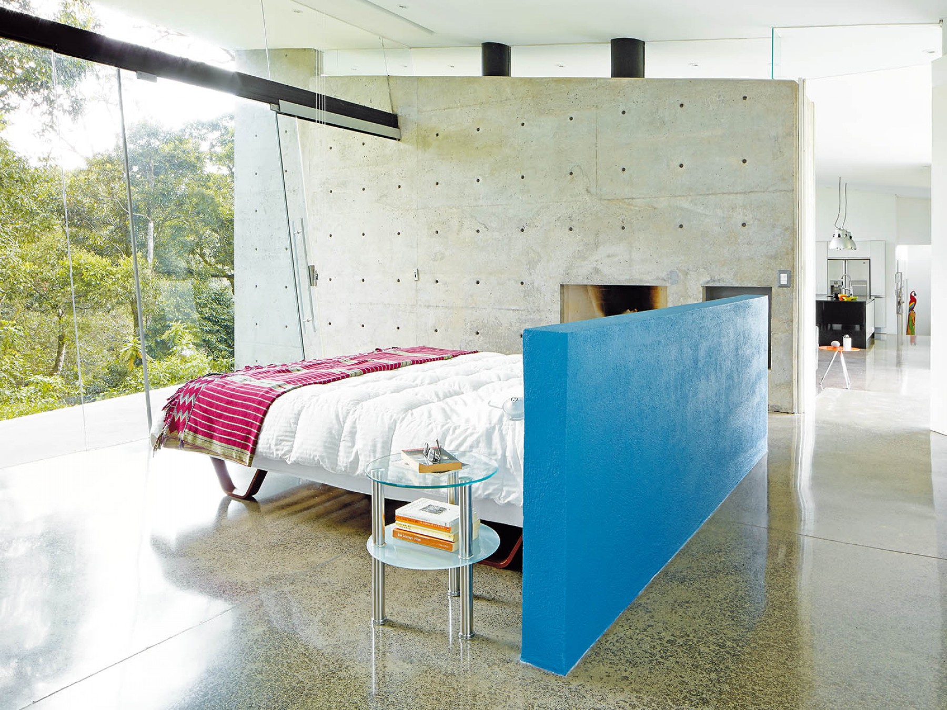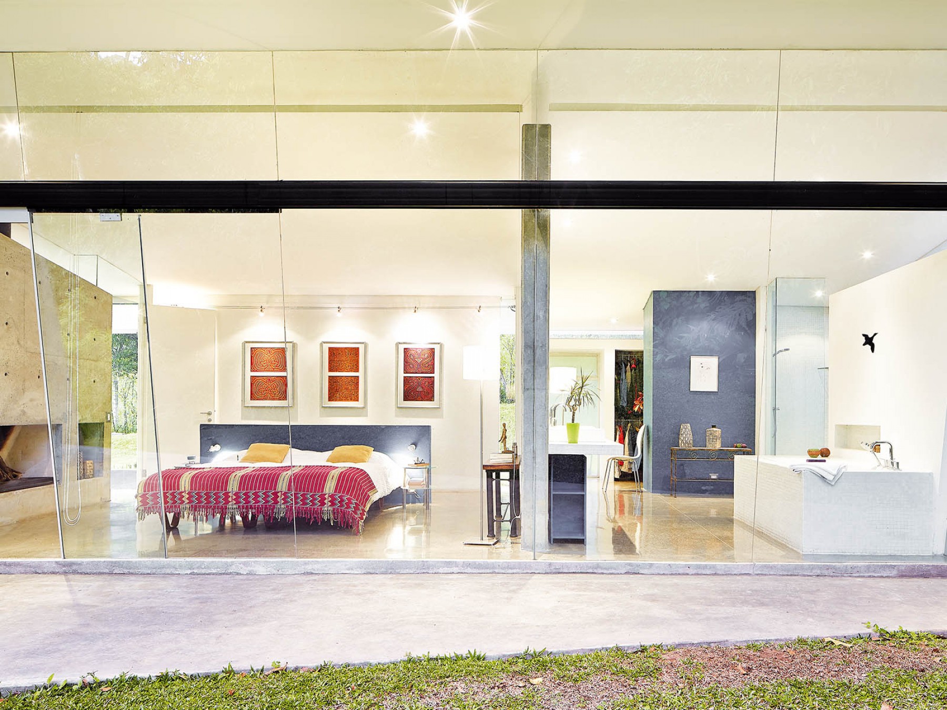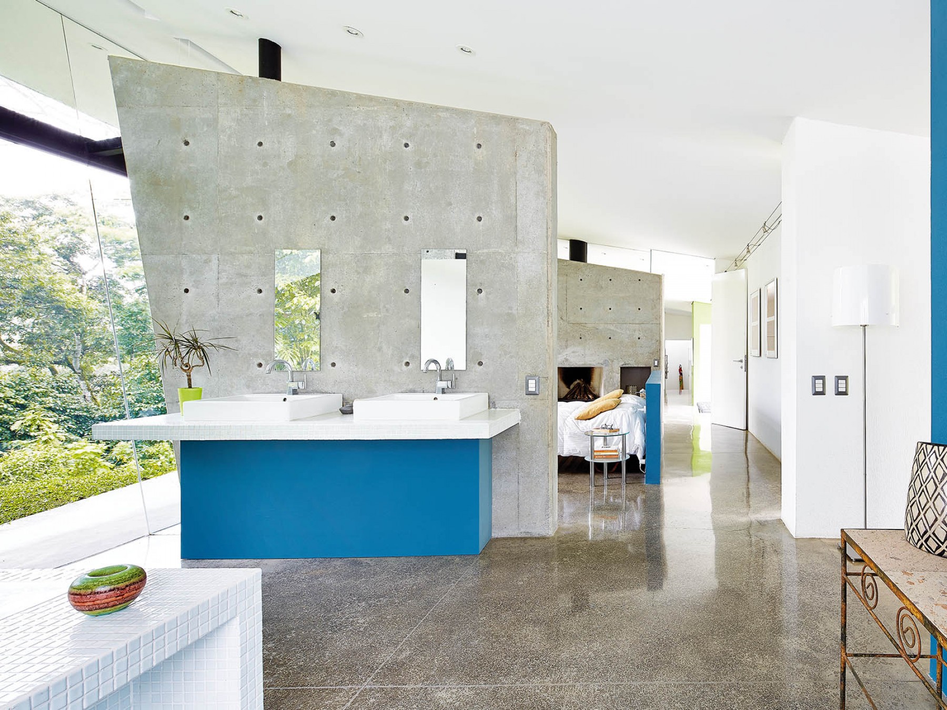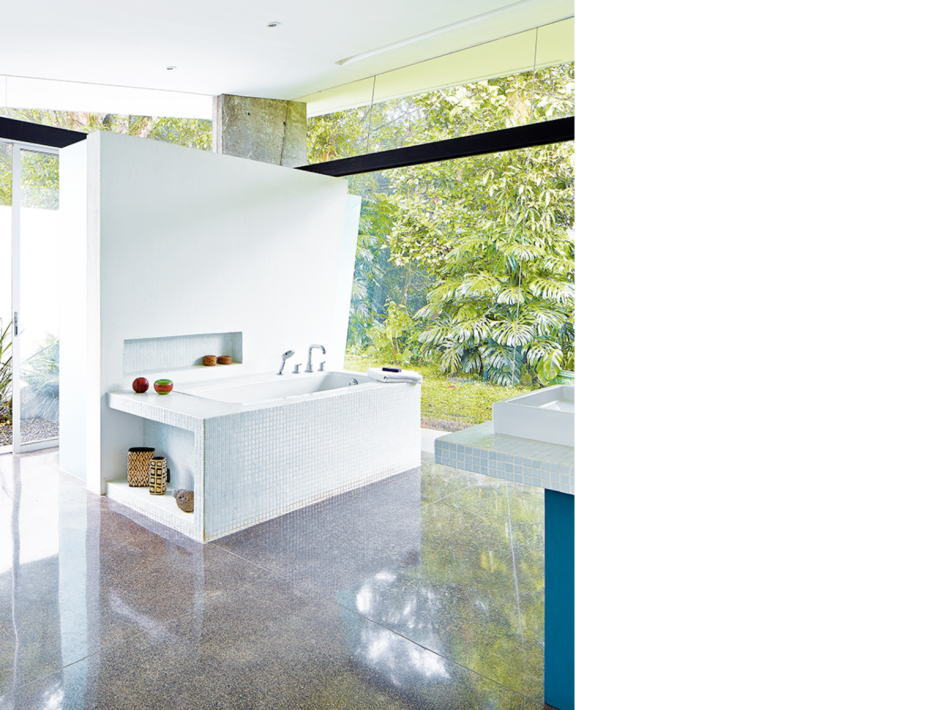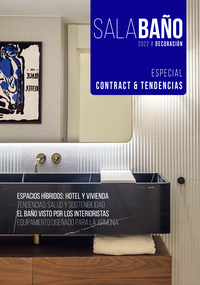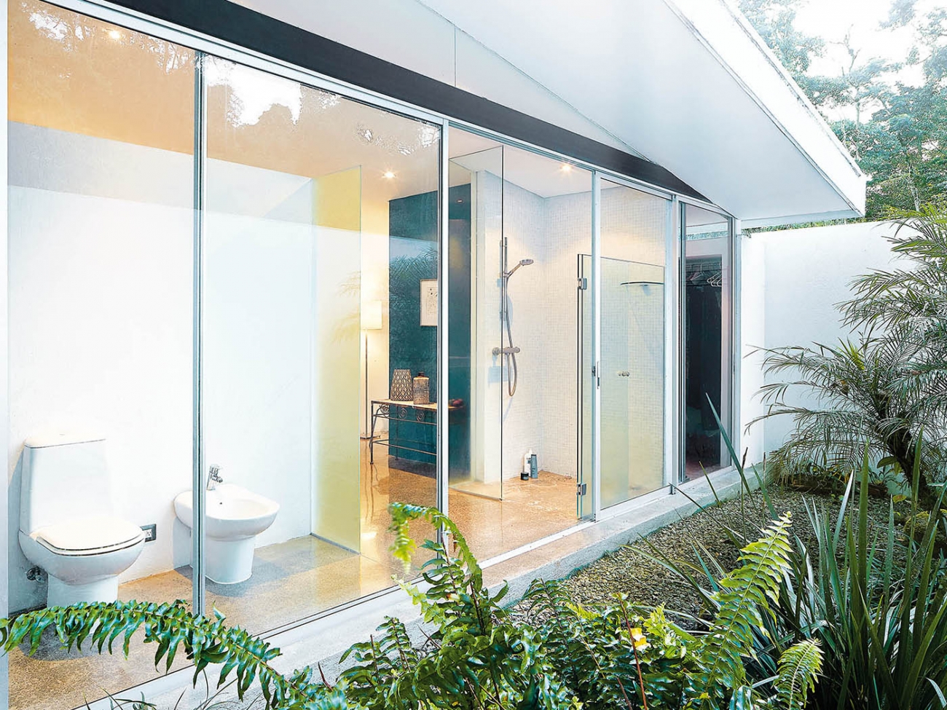
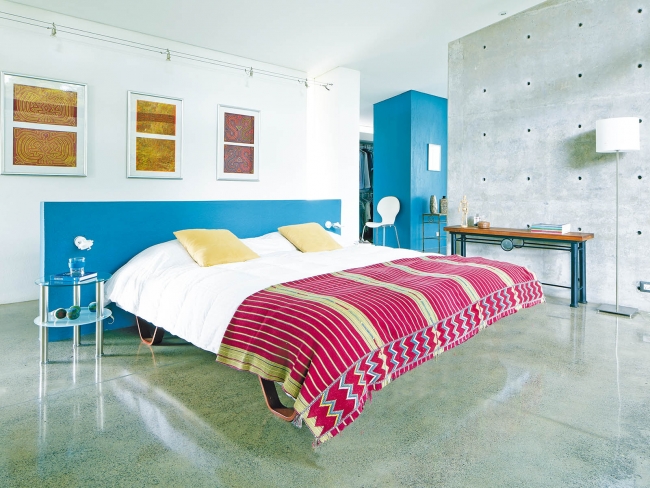
Project:
Yos House, Costa Rica.
Architecture:
Víctor Cañas.
Photographer:
Jordi Miralles.
Web:
www.canasarquitectos.com
Yos House
The main objective of the design concept of this spectacular house in Costa Rica is to enjoy the natural atmosphere of the forest to the greatest extent possible, as if it were an addition to the garden. The master bedroom and the bathroom are situated in a privileged position overlooking the tropical forest in the exterior. It is easy to imagine the beauty and poetry of the sunrises in front of such splendid views.
The design purpose of the architect was to achieve an elongated distribution scheme of the floor plant, in which all the interior spaces would be able to enjoy the beautiful views of the nearby woods. A broad living space created for social life and private events, gives home to the dining room and kitchen areas, with of course a natural extension in the shape of a large terrace, where the wonderful exterior views can be enjoyed.
On both sides of this area, the master bedrooms and the children rooms are situated, to create three separated main areas into the overall interior design scheme. The land on which the house has been built shows a slight slope that has been perfectly optimised for designing small height differences in the transitions between these three areas, adding value to the architectural interest and tension of the outside garden area. The terraces are further supported by slanted beams and transform the garden into a suggestive and practical space.
The design project for the ceiling scheme is based on a carefully carried out scale study that was necessary to create the spaces that offer a great visual and openness to the forest views. The higher ceiling design starts from the master bedroom and goes in crescendo until reaching the highest point on the terrace that faces the kitchen. This inclination, together with the unlevelled floor design, causes that the visual height from floor to ceiling perfectly matches to the scale of the bedroom design. The ascending slope that runs towards the exterior forest provokes the extraordinary feeling that the woods continue inside the building. This beautiful visual effect is further magnified by the slanted windows pattern. The second canopy, that covers the other bedrooms, has the slope deliberately in the opposite direction, attributing to this space a different scale and a lower situated entrance opening, extremely suitable and designed for children use.
The area that integrates the living room, dining room and kitchen occupies most of the ground floor area. The three areas are situated within the same open space design. The living room features elevate the concept of simplicity to a new dimension and to such a large extent that it only needs very few pieces of furniture, like a sofa, a lamp and a coffee table.
The master bedroom and the bathroom have been situated in a highly privileged position to enjoy the maximum of the amazing exterior views. The height at which they are located rules out the fear for privacy loss and people passing by that could stare inside the home and infringe the privacy of the family. A prominent concrete wall separates the master bedroom from the bathroom, that are both perfectly connected with the exterior, due to the large integrated window design. The bed rests on a work headboard painted in electric blue colour, just like the matching outer walls of the washbasin in the washing area. The glass side table give service to the bed that is covered with white bed linen and a plaid of Burgundy.
Last but not least, the bath and shower areas have been perfectly resolved around a wall covered with beautiful mosaics in white colour, allowing you to enjoy at both sides of the wall separation from the impressive tropical light coming in through the windows. Finally, the toilets are faced towards the glass wall overlooking the interior courtyard finalising the remarkable bathrooms design.

