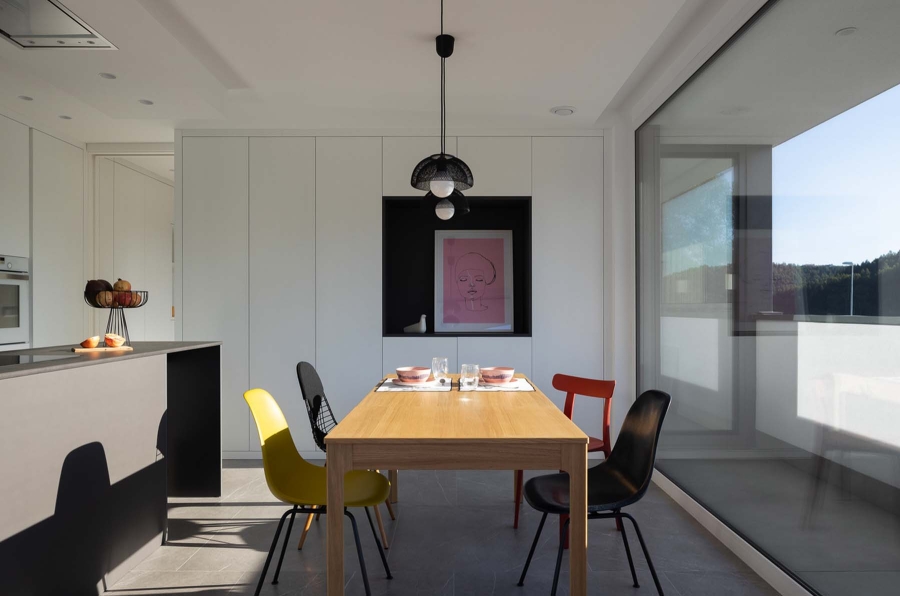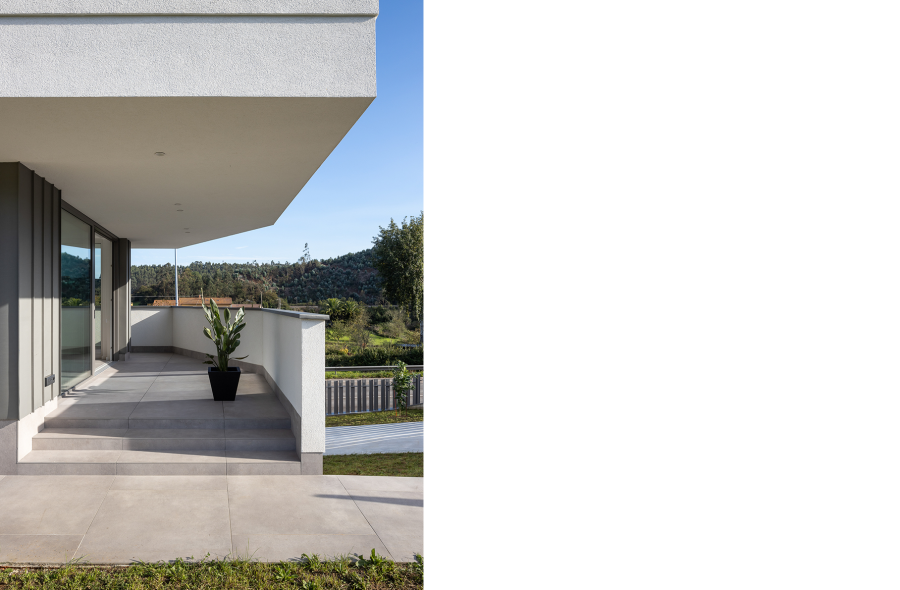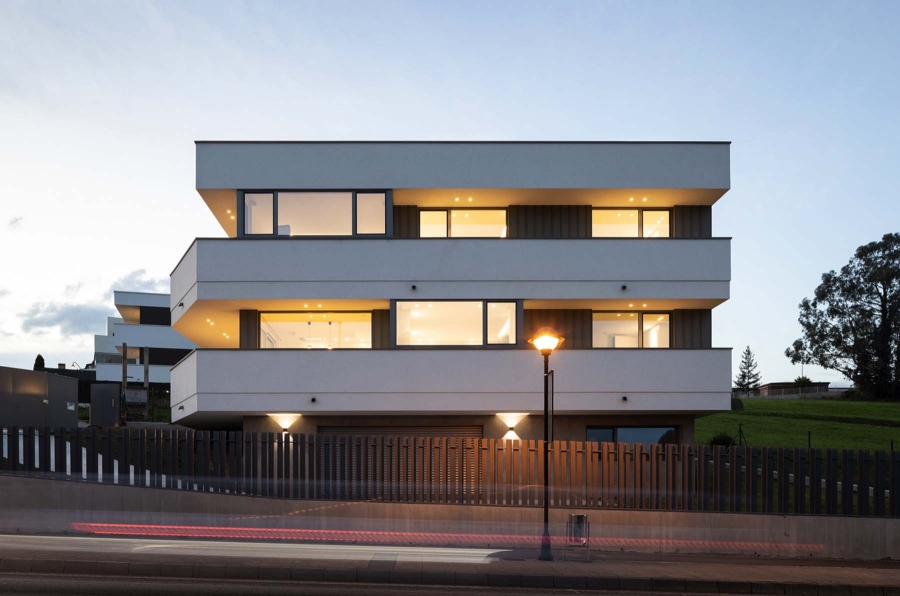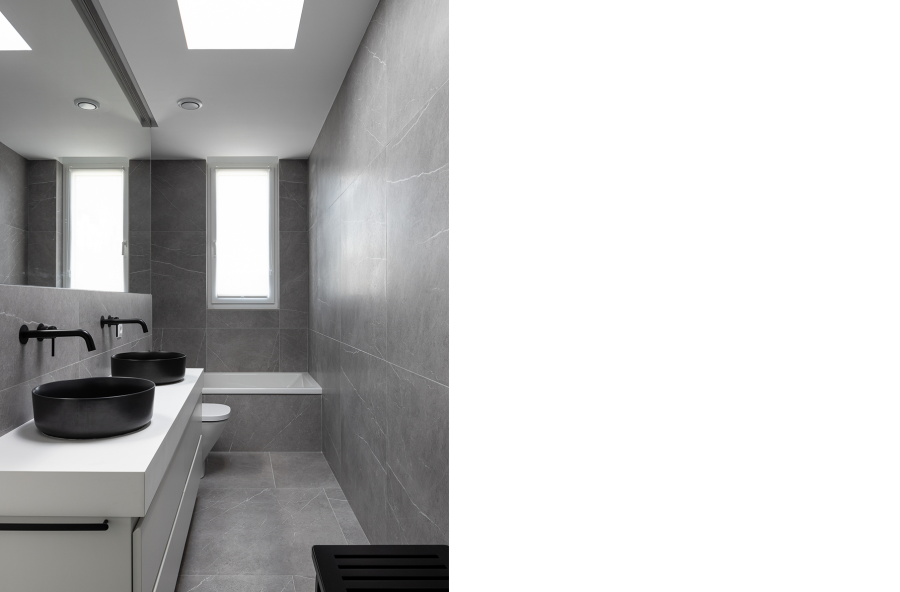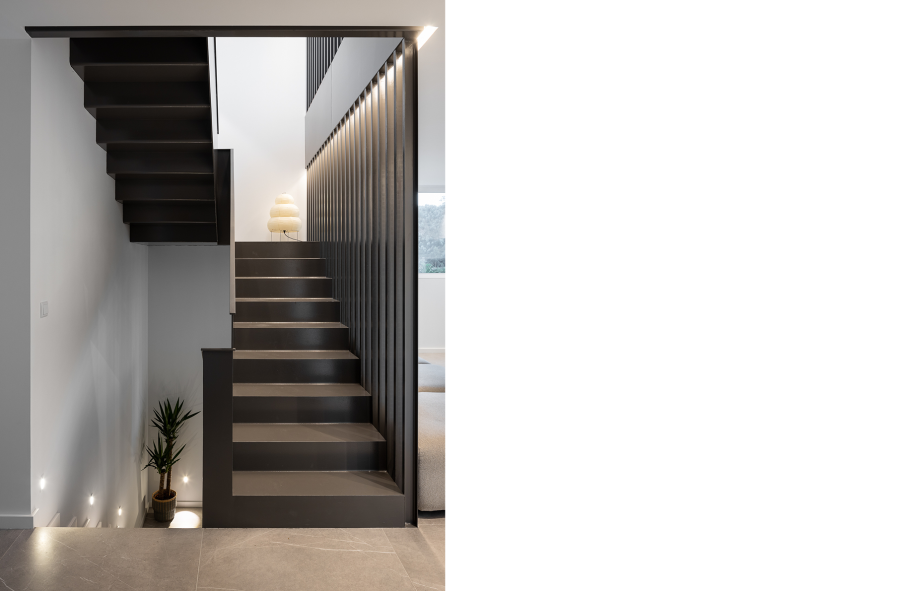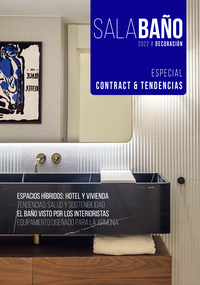

Project:
David Olmos Arquitectos.
Images:
Alexander Bogorodskiy.
The scale of greys
This 400 m2 family home stands in a residential area at the entrance to the town of Piedras Blancas (Asturias). Due to the size of the plot, David Olmos Arquitectos
based the design on a single compact structure, with an appreciable difference between the north-facing façade, with very few apertures towards the residential area, and the south-facing façade, which opens up towards the distant landscape, somewhat larger yet regulated by large, open terraces that also provide a certain level of privacy, insulation from the noise of passing vehicles, and protection from the sun. Despite its robust volume, the recess effect of the overhangs on the south-facing façade give the whole building a lighter aspect.
The materials chosen were intended to create a homogenous whole within the scale of greys, for both interiors and exteriors. Three materials were used to achieve this effect: ceramic, zinc, and white cement. The first two were used for the interior volume: compact and anchored to the ground. As a contrast, white predominates in the overhangs of the façades to enhance the geometry and bring a lighter look to the building as a whole.
For the general flooring of the house, Keraben's Inari Gris Soft 90x90 porcelain tiles were chosen, a refined collection inspired by Iranian marble; a natural work of art in a stunning shade of grey with delicate white veining. The Soft finish gives Inari a unique look which, together with its aged marble relief, faithfully replicates the silky touch and natural look of this material that has been subject to the passage of time and the wear-and-tear of use.

