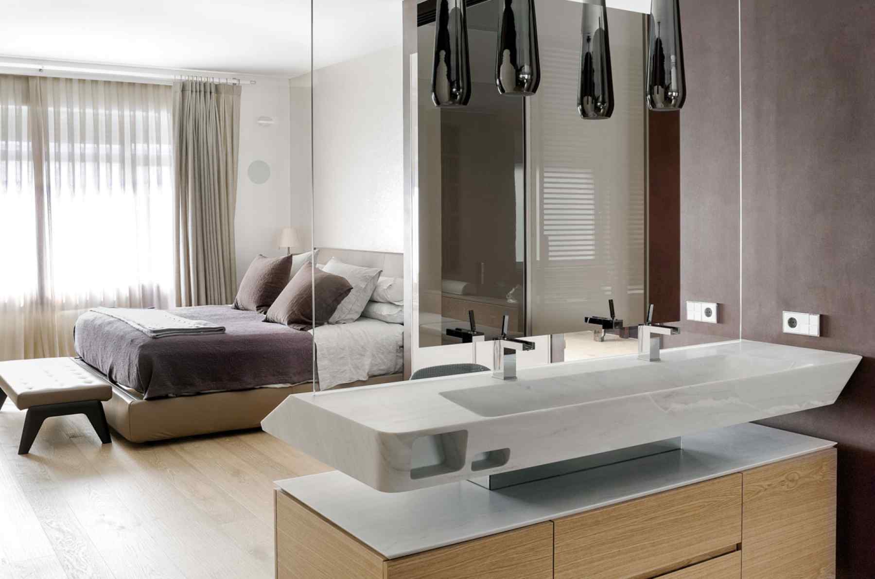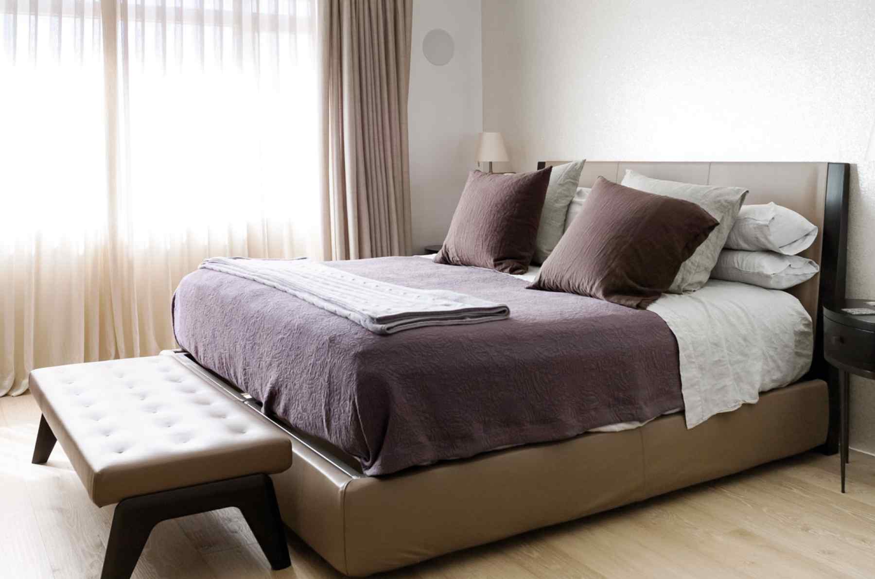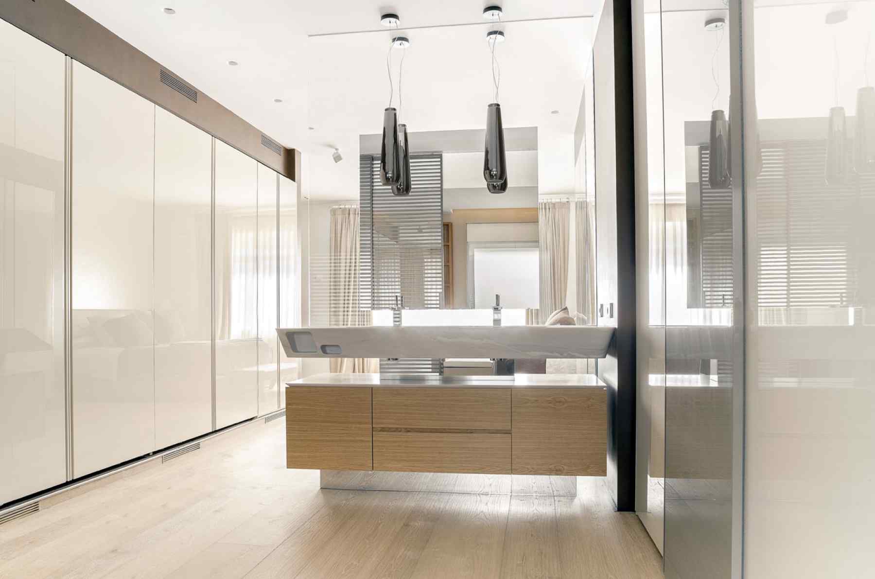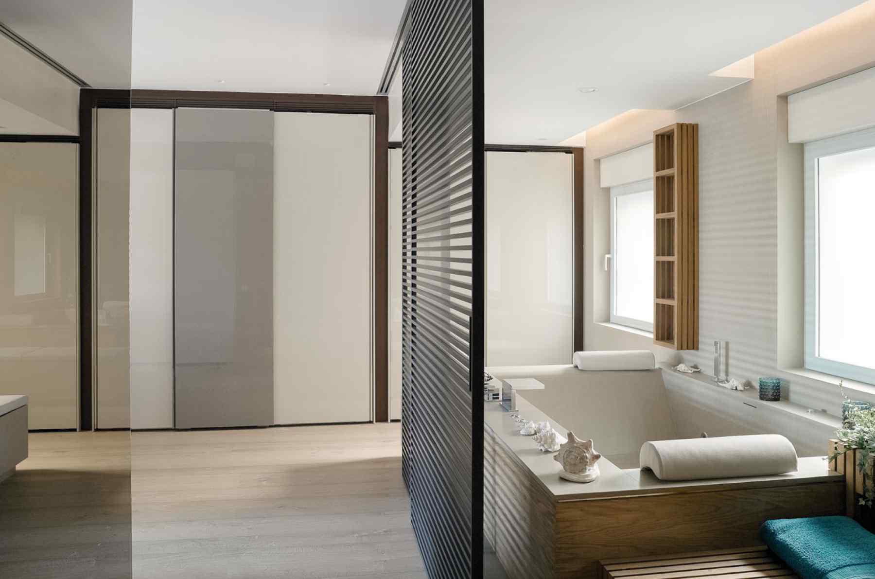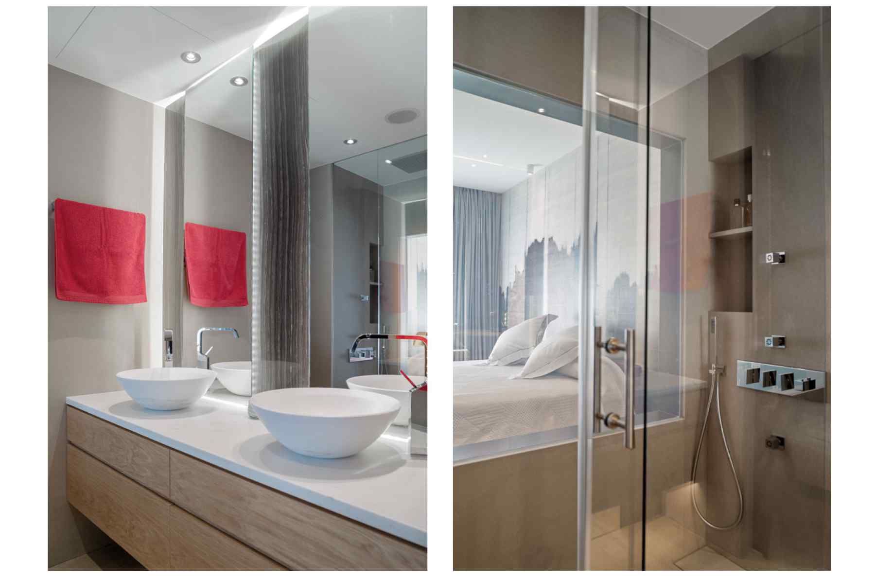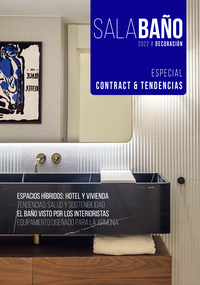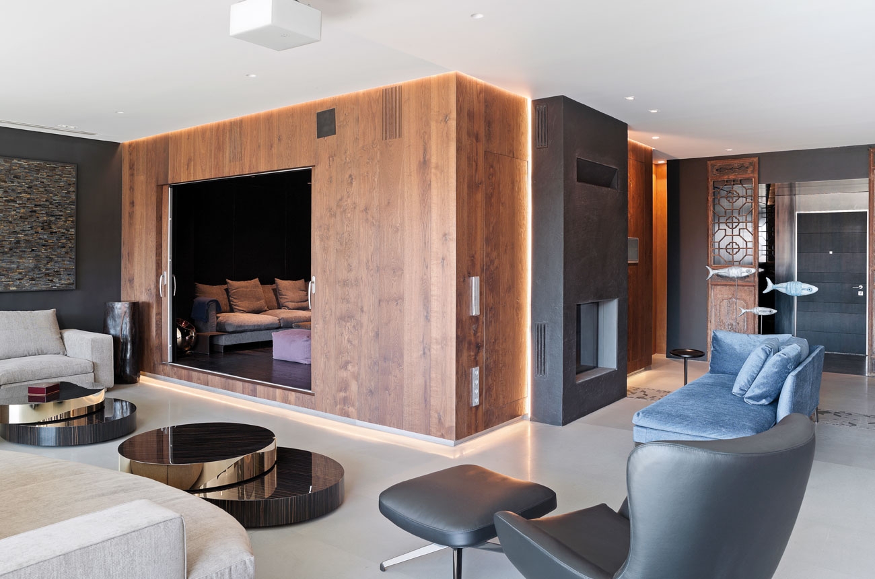
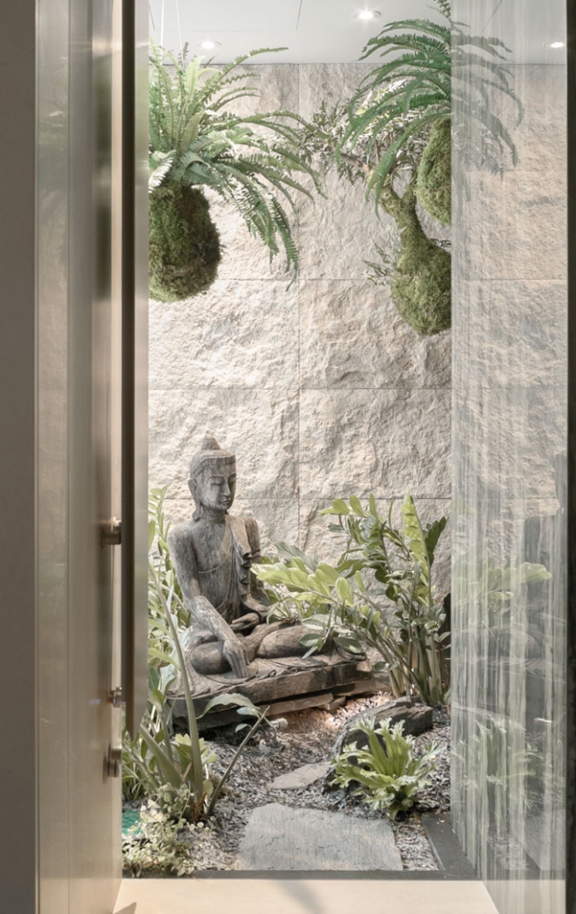
Project name:
Apartment in El Retiro, Madrid, Spain.
Project name:
Luis Mª Ambrós
Architect:
Pablo Mosquera
pablomosquera@terra.com
Interior design:
Patricia Revuelta
Retiro
This apartment in the area of El Retiro in Madrid has been conceived with a design scheme that eliminates all unnecessary separators towards a refined interior design. In the master bedroom, a subtle separation, that is hardly visually perceived, divides the bed and bathroom areas.
It concerns a reform of a residential and office building located in the very heart of Madrid. The project brief was based on the following requirements: to achieve the maximum balance between the amplitude of spaces, compatible with the number of rooms required by the owners, to bring natural sunlight into all stays, the use of natural and noble materials, and a high level performance of thermal and acoustic insulation, both from the exterior and in between the rooms of the house.
The apartment has a total surface of 500 m2 and is organized into three main areas: one central zone, where the public areas are positioned, then the West zone, which houses the master bedroom with its private bathroom; and finally the guest bedrooms.
All the elements of the apartment are artisanal, hand and custom made; However, it also offers the most advanced technology in facilities, at the service, comfort and health care of its users, without diminishing the importance of natural light and ventilation.
Each bedroom has its own private bathroom. The bathrooms are placed on the interior side to improve the presence of natural light in the bedroom area, but indoor glass walls are installed to allow the passage of natural light. The highlights of the master bedroom are the whirlpool bath and the freestanding basin, made from natural stone and mirrored glass to improve the interplay of natural light and its reflections.
The master bedroom and bathroom occupy a common area, perfectly delimited by a space barrier set by the basin and a transparent glass wall that converts into a mirror at its centre point. This provides great luminosity to the bathroom, which benefits from the space and the general situation of the bedroom design arrangement.
The basin is carved out of marble with a large rectangular bowl design feature, on which two basin taps provide water flow. The sanitaryware is from Duravit and the towel heater is from Tubes. Finally, the Tandem towel rail by Antonio Lupi and the ceramic tiles from Vives complete the setting.

