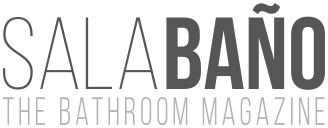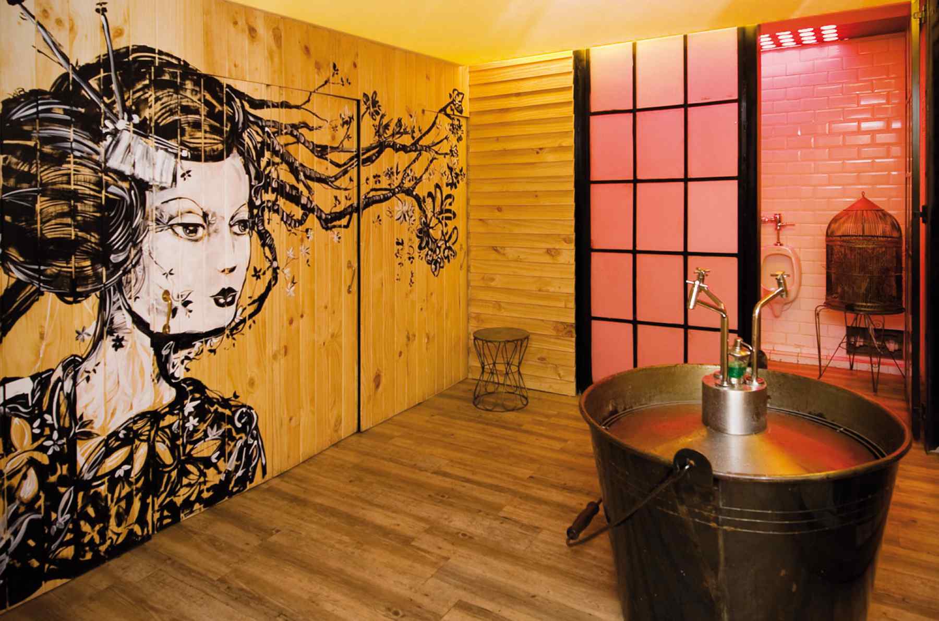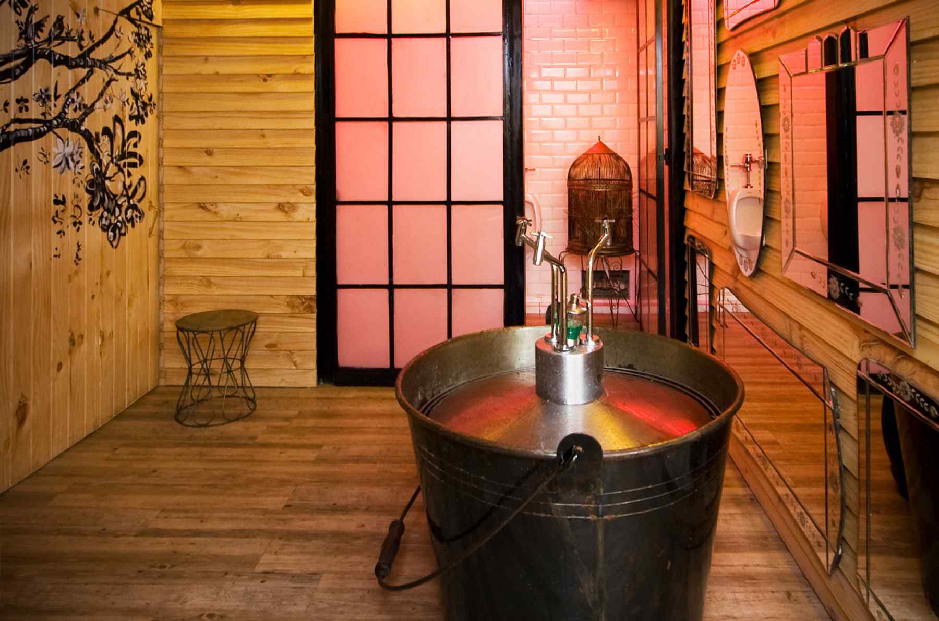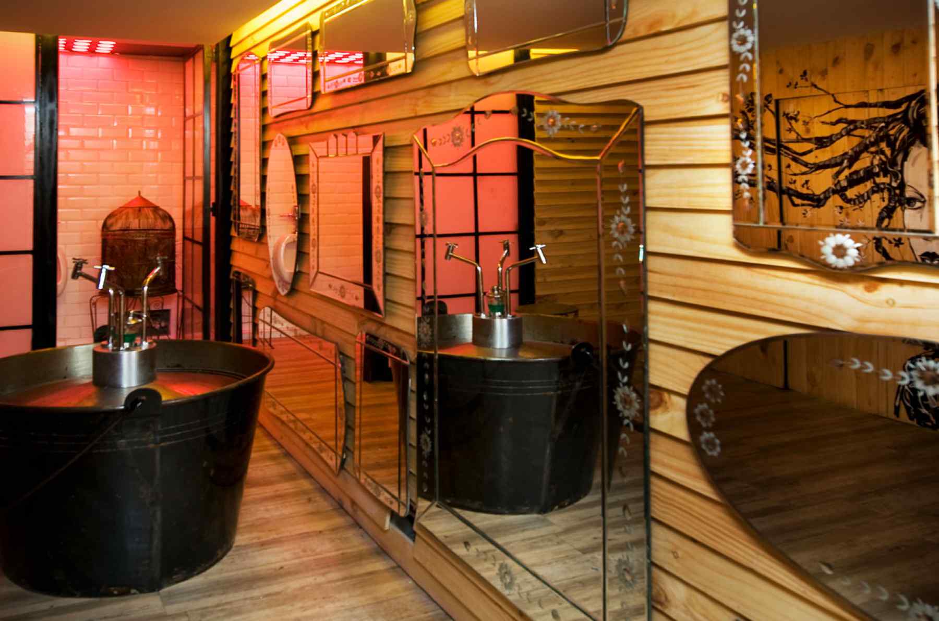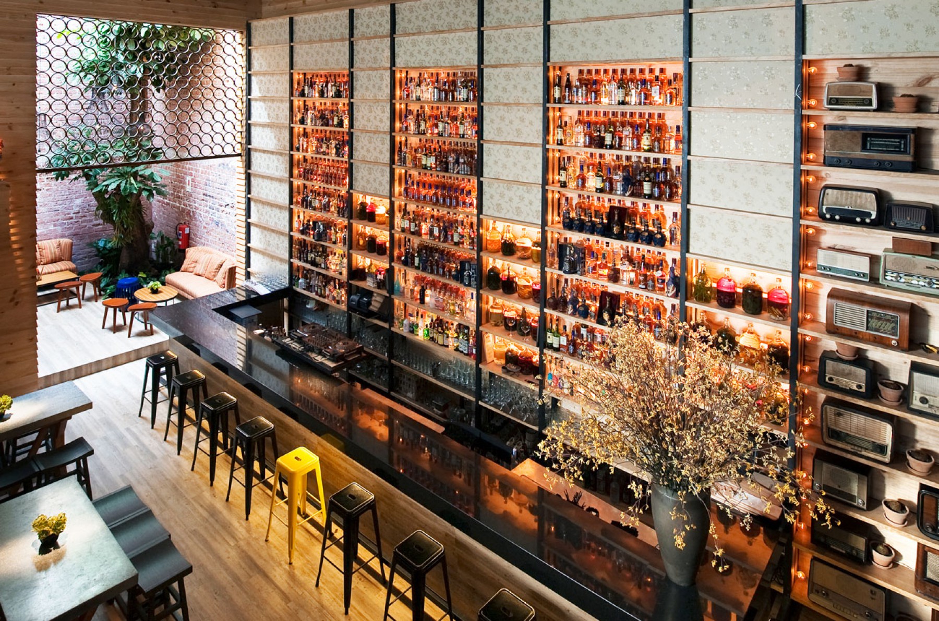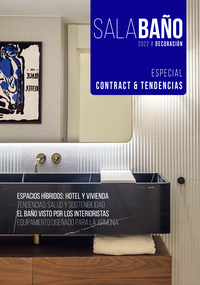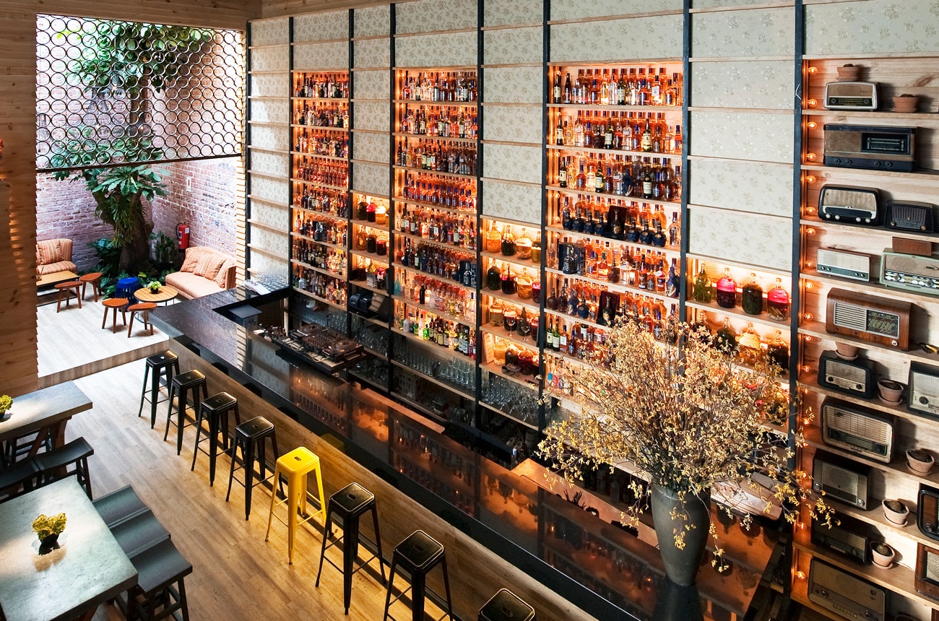
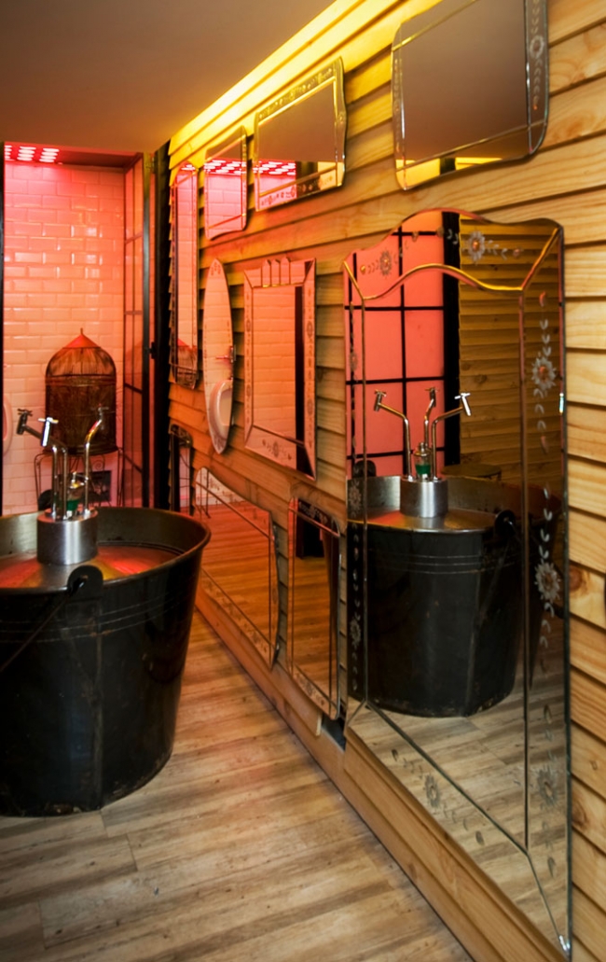
Project name:
Open Bar, Lima, Peru
Photographer:
Studio 101. Gonzalo Cáceres
Architecture:
Jordi Puig
Interior designer:
Pamela Lock
Web:
www.pamelalock.com
Open Bar
In this eclectic restaurant in the city of Lima, the public bathroom features a basin area presided by an impressive shelf. An eye-catching detail that completes the suggestive oriental aesthetics this bathroom design is based on.
Open Bar is located at the heart of the urban centre of the Miraflores district, which is one of the most popular areas in the city of Lima, Peru. The design brief was to create a gourmet bar with an eclectic style.
To achieve this goal, the entire site was subject to changes, creating new ways to experiment with three different bar areas that were the backbone of the new design lay-out. The wall separating the interior space from the outside patio was removed to create a warm, cosy and more integrated environment.
To add dynamics to the space, the architect experimented with re-scaling certain design objects. An example of this is the re-interpretation of the basin area in the public bathroom, by using an impressive large traditional shelf. The great mirror wall with decorated glass mirrors enlarges the space and attributes a different focus to it. The floors and walls are covered in recycled wood.
The finishing touch is commissioned to the artist Marko Franco Domenak, to create a graffiti painting with oriental motif on the opposite wall to complete the ambiance. All these guidelines have resulted in the creation of a cosy and confortable space with personalized details where visitors will feel at home to enjoy a pleasant evening.
