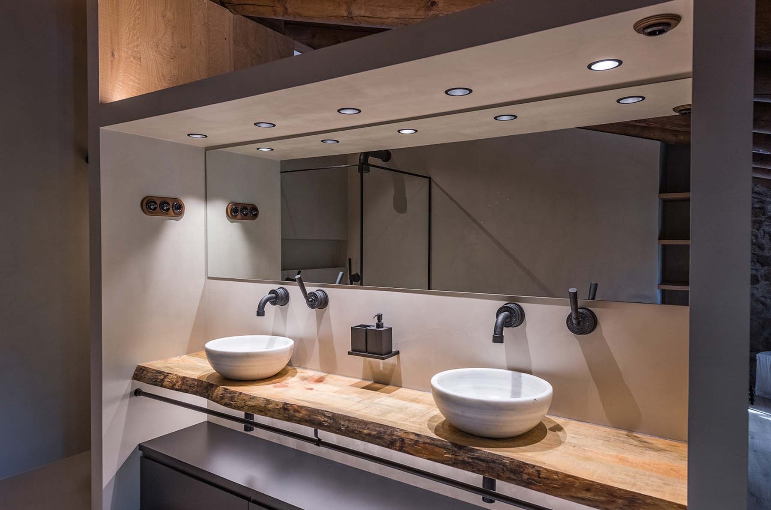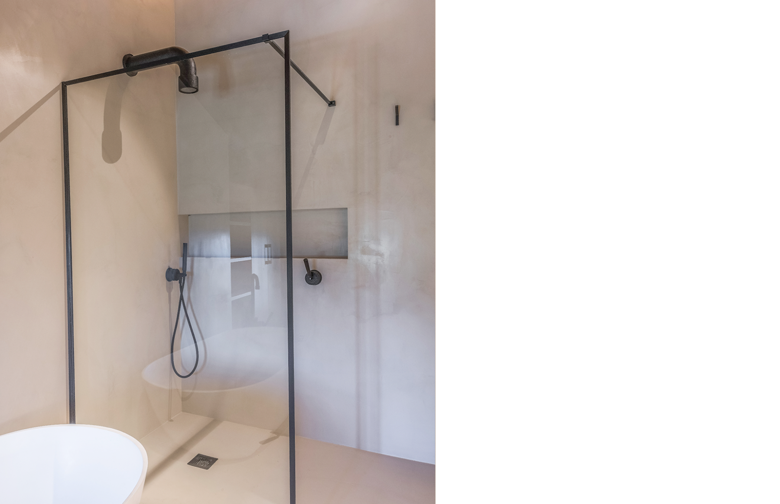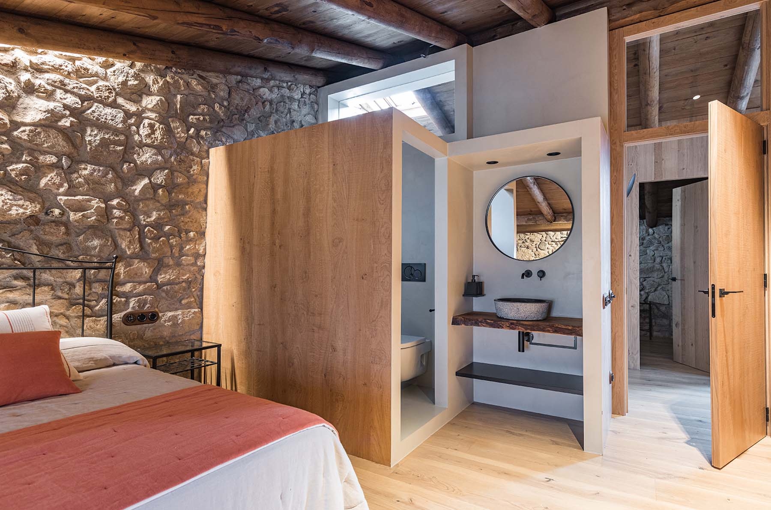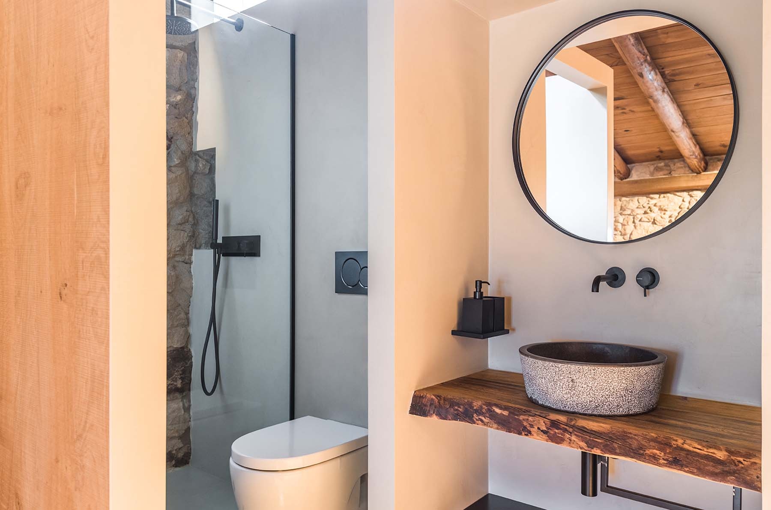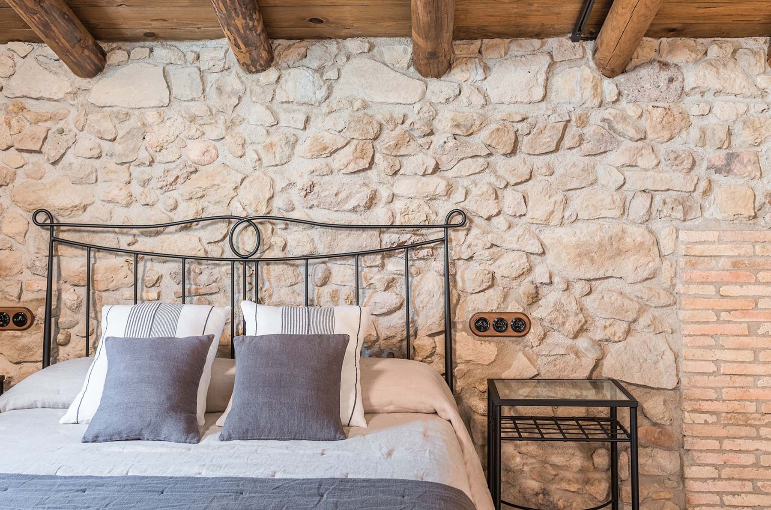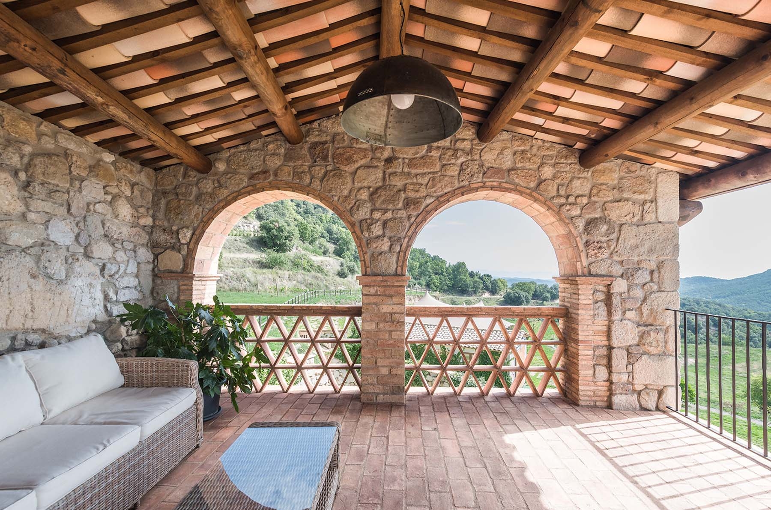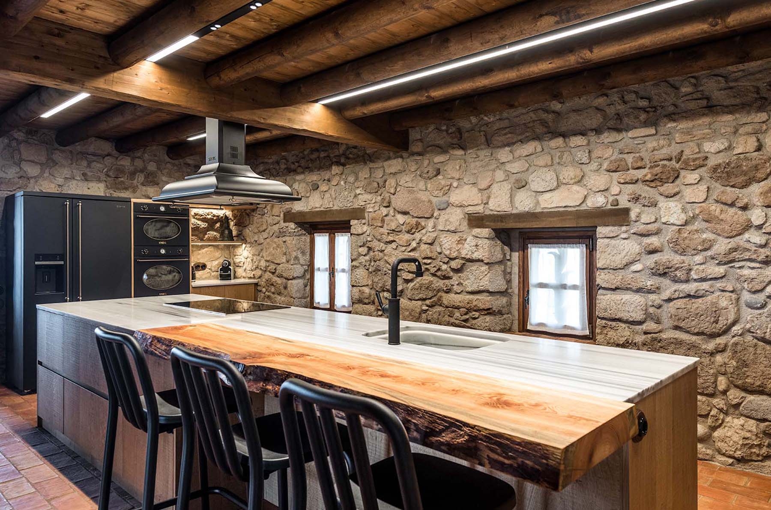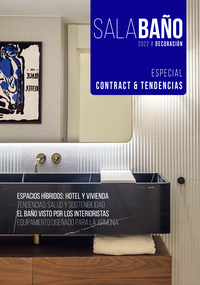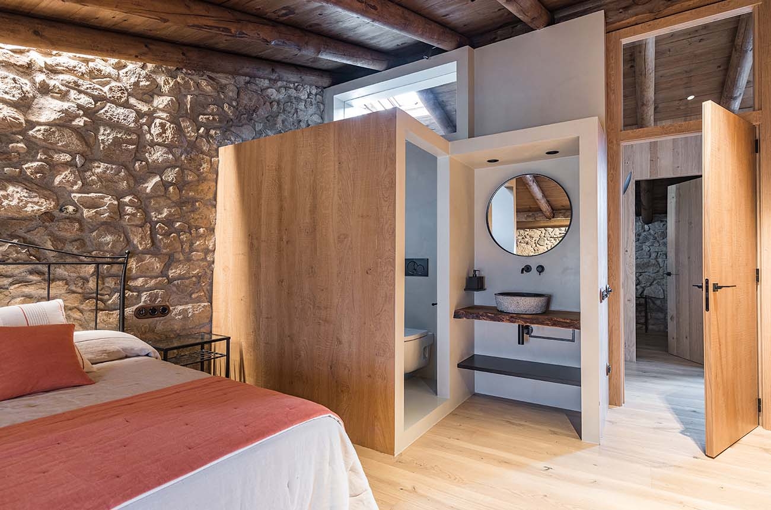
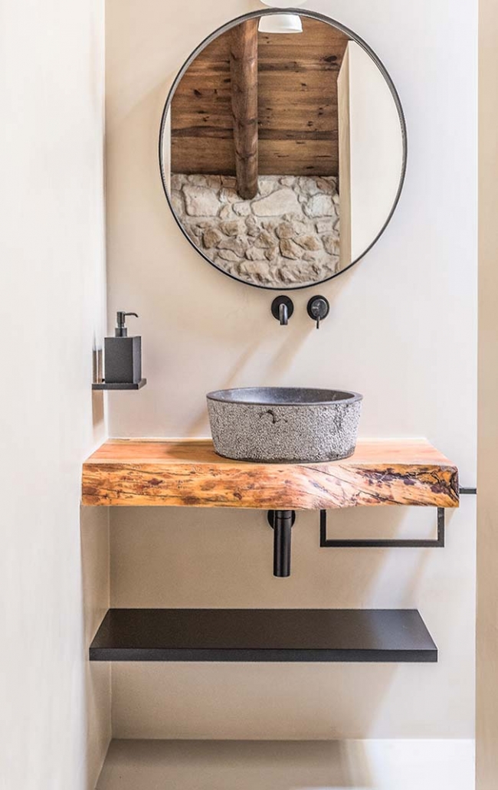
Project:
Masía La Baumeta, Sant Maurici de la Quar, Catalonia.
interiorism:
Sandra Soler
Photographer:
Mercè Gost Photo www.mercegostparera.com
MASÍA LA BAUMETA
La Baumeta, a country house that never before had been renovated, is situated in Sant Maurici de la Quar in Catalonia, and immediately seduces because its location, so secluded and calm, and literally in the middle of nowhere. The charms of the house itself partly come from the refurbishing of the stone walls, which are the guiding theme of a very carefully designed interior. The floors have terracotta tiles and the ceiling uses wood, which contributes warmth and coziness to the space.
The house has been structured into three different levels, each level features open and dynamic areas. The living areas, located on the first floor, share a single open and very generous space that facilitates cohabiting and opens onto the porch. Then we enter the living room area, that entirely revolves around the cozy Pou fireplace, which is dressed with an iron sheet. The dining room, featuring a large plant fiber lamp from Trésors, also has a Pey table and Tube chairs manufactured by the Spanish firm Mobles 114.
The kitchen, exuding a rural air, is designed by Sandra Soler and artisan made by a local carpentry, and the highlight of the kitchen, a Macael marble countertop. Other striking elements, such as the trunk of a centennial tree from the estate, has been recovered, and reconverted to serve as the countertop of the kitchen bar and the wash basins in the bathrooms. Furthermore, the kitchen appliances are from Italian brand Smeg, in black colour finish, as well as the matching Tube range of high stools.
Several other original elements have been recovered from the estate, such as a window that has been transformed into a mirror for one of the bathrooms.
Only two areas are isolated from the rest of this floor: the laundry room and a small toilet.
The bedrooms, and their ensuite bathrooms, have been located on the third floor, and open up to a central space with a spectacular view of the exteriors of the estate and landscape. The traditional style of the house is completed with a pure and simple decoration, in accordance with the wooden parquet flooring and the wooden ceiling beams. Oak wood gives body to most of the furniture and wall coverings on this floor. To add a touch of light and colour to the interior, Alfons Panadés fabrics in raw tones and patterns were carefully selected to intensify the bucolic air and romanticism that the interior designer has sought to print throughout the building.
All the bathrooms are covered in linen-colored microcement. The bathroom mixers, are in black finish, from the Italian Cristina brand and, in the suites, designer brassware from Jee-o has been used. All lighting is by Modular, Good Night, Angleposie and Catellani Smith.

