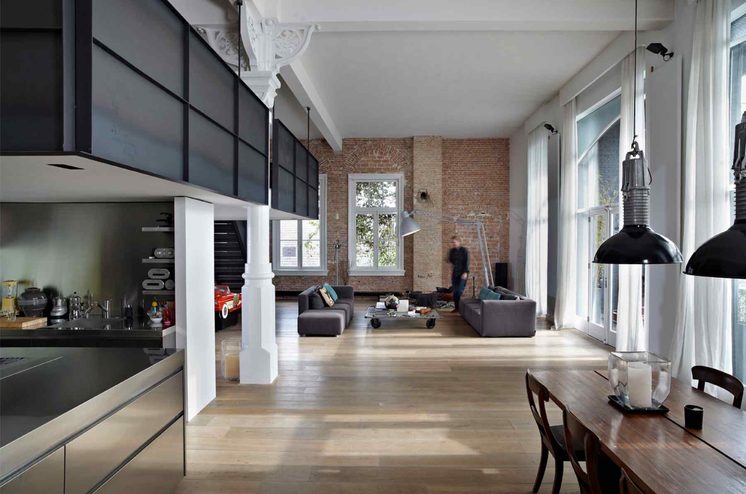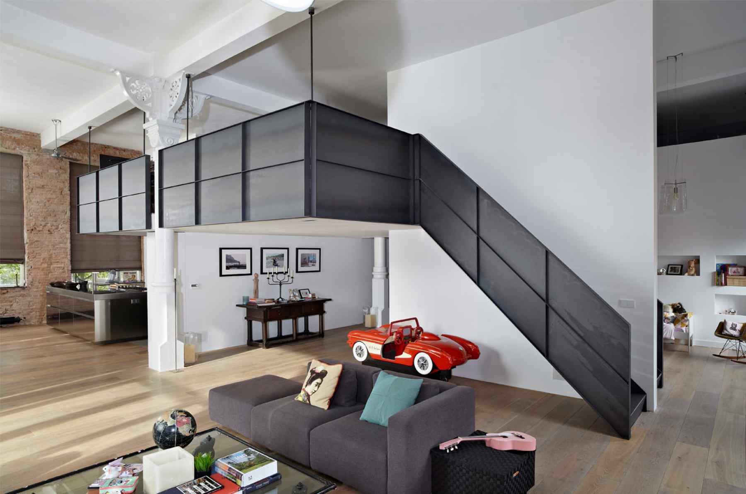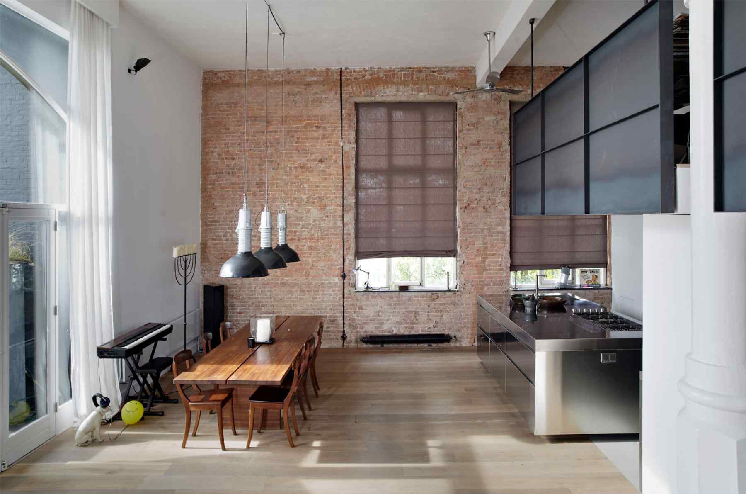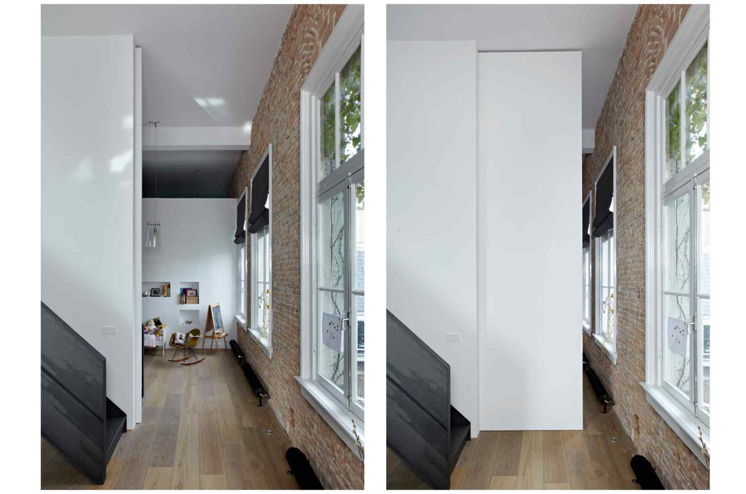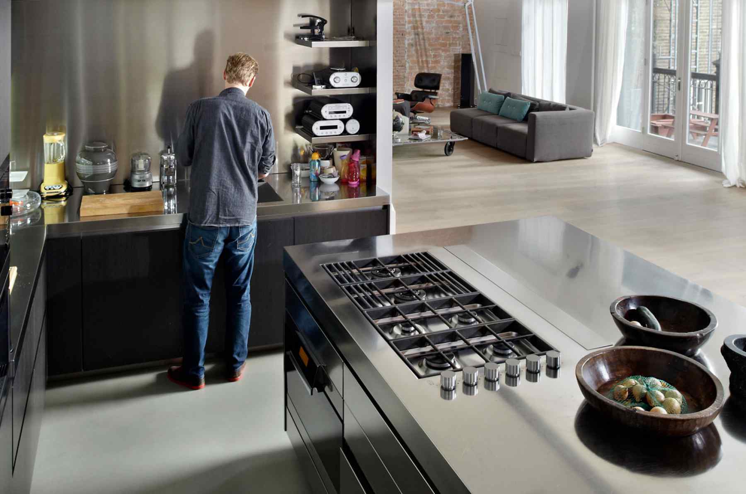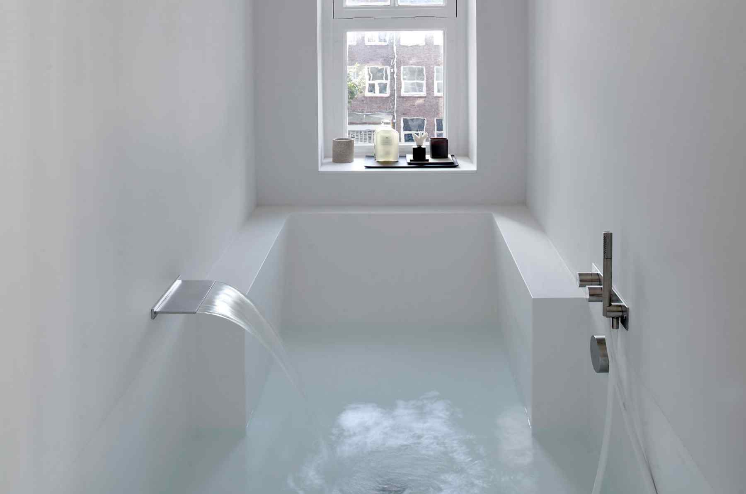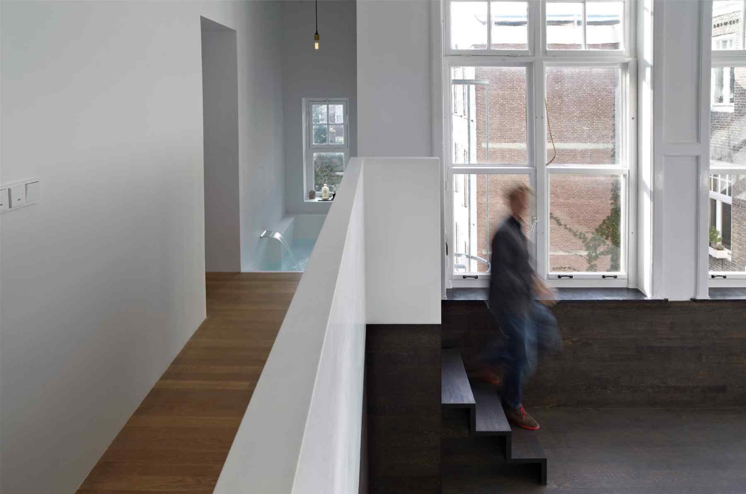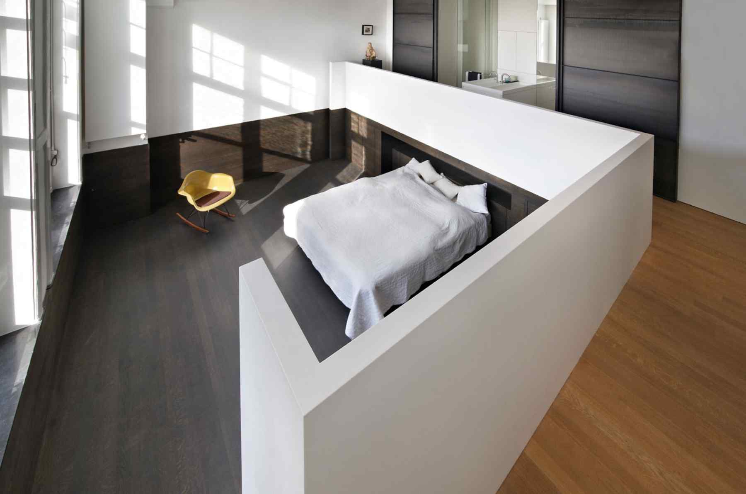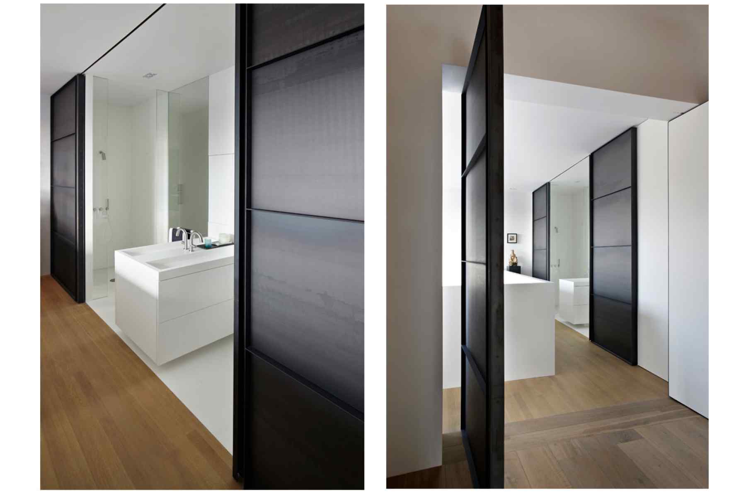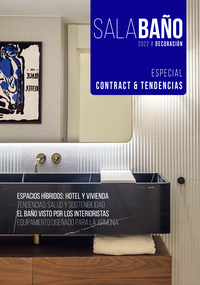
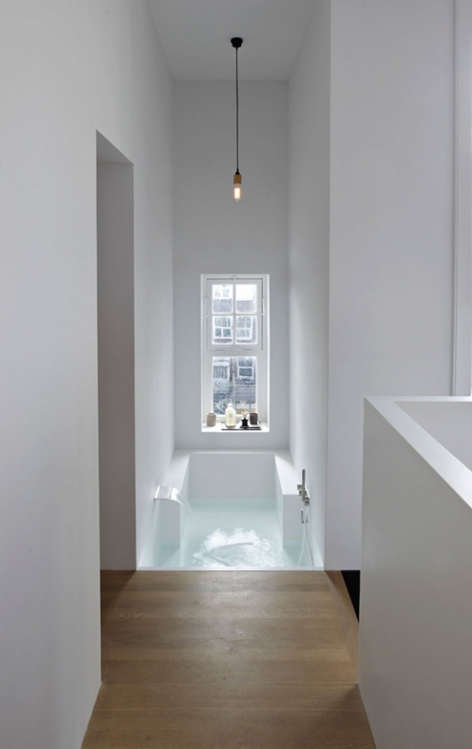
Location:
Lauriergracht Amsterdam, The Netherlands.
Photographer:
Herman van Heusden
Design:
Witteveen Architects www.witteveenarchitecten.nl
Instalation:
Houtwerk BV. (Miembro del Quality Club de HI-MACS)
Web:
www.houtwerk.nl
Canal House
Architecture expresses the intuition of organizing your home, light, atmosphere and space arrangements in harmony with your character. This is the mind set pursued into the smallest details by the architectural firm Witteveen Architects to develop their projects; in this case, embodied in the reformation of the Canal House, a beautiful house full of history, located in Amsterdam.
It concerns one of the latest renovation projects carried out by Houtwerk BV, Member of the Quality Club of Hi-Macs®, which has interpreted the designs made by Witteveen Architects practice. When we went into this building, which opens out to the Dutch Canal of Amsterdam, the most striking to us, were the large and generously created spaces, liberating a sense of freedom and brightness, inspired from the use of acrylic stone, white coloured walls, and large windows.
The presence of Hi-Macs® has left a footprint in all rooms of the Canal House and conveys a modern touch to the space, in which brick walls have been preserved, a reminder to the industrial era. This successful combination of old and new attributes an original and distinctive touch to the house, with a very interesting fusion of styles.
The master bedroom was built as an extension of the already existing loft, which has also been renovated to match the aesthetics and materials of the remaining interior. Hi-Macs® has been used for the coating of the loft area of the room, the complete balustrade and doors with integrated handles. The soft and smooth touch of acrylic stone, complements perfectly with the clean lines of the room.
The matching bathroom situated at the back of the room, is literally "made" in Hi- Macs® material, including floors and walls, a shower area and top with customized basins.
Moreover, the impressive looking integrated bathtub, where the walls blend in perfectly with the structure, is unquestionably the jewel in the Crown. Again Hi-Macs®, was used, because of its characteristic unions without visible joints and its excellent hygienic properties. Thanks to its non-porous surface, the material does not absorb moisture and is waterproof. To enable this splendid and luxurious bathroom design, the floor was reinforced in order to support the weight of the customized bathtub.

