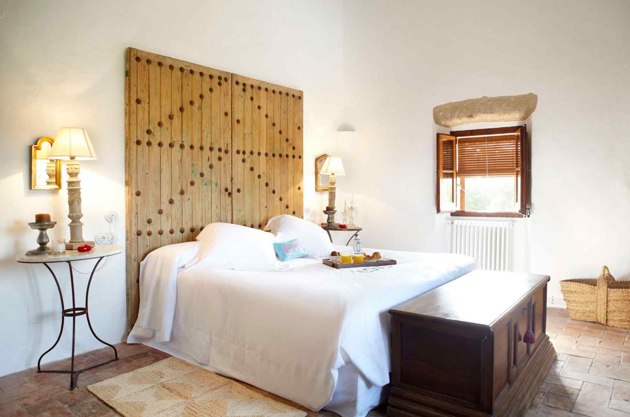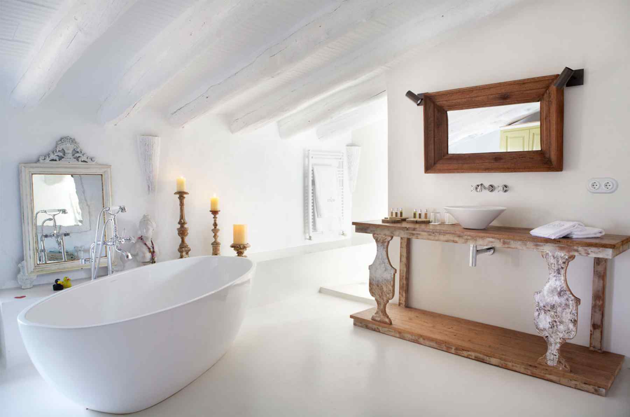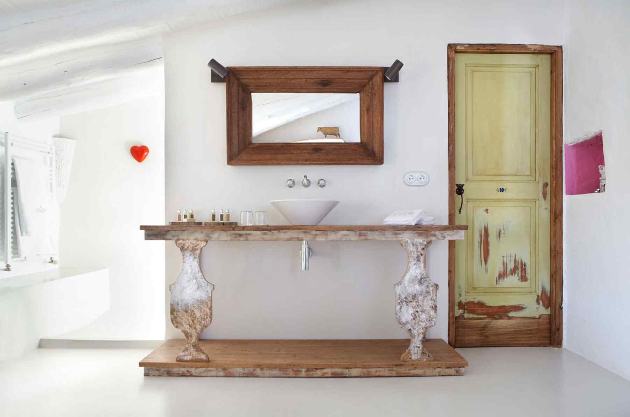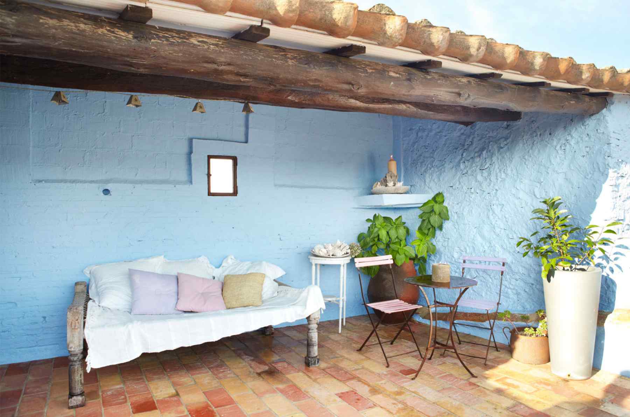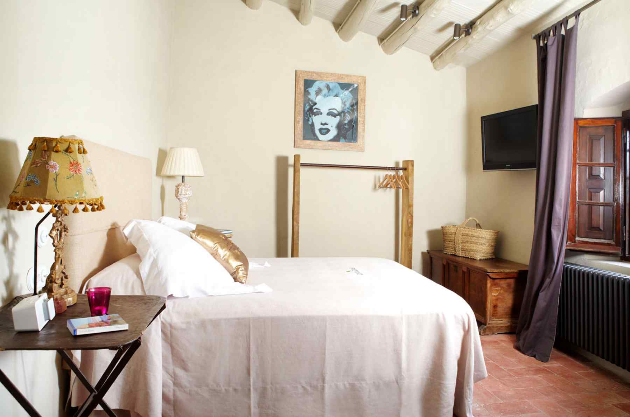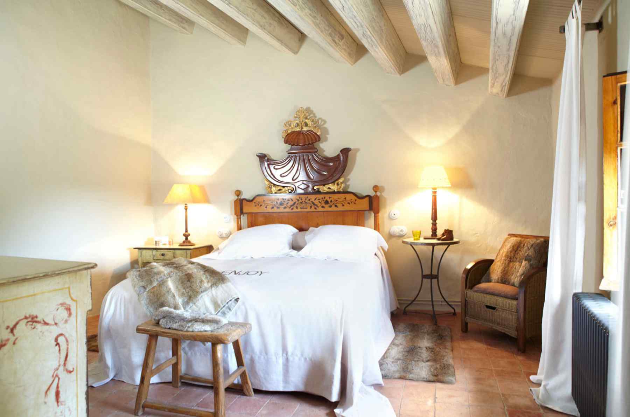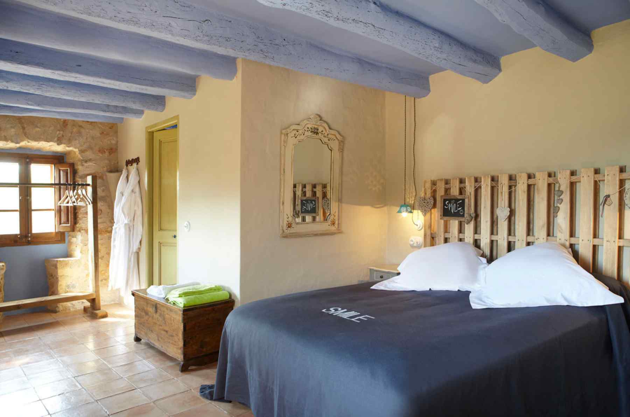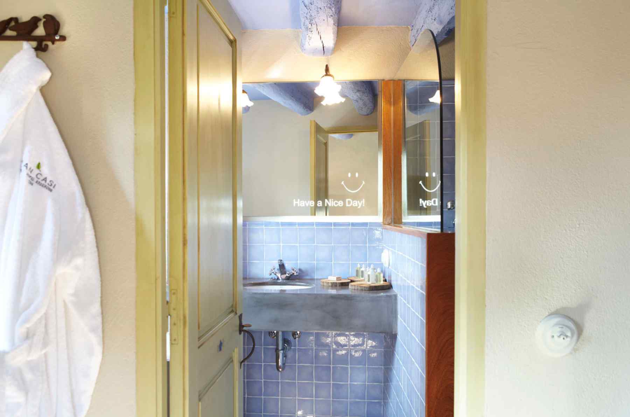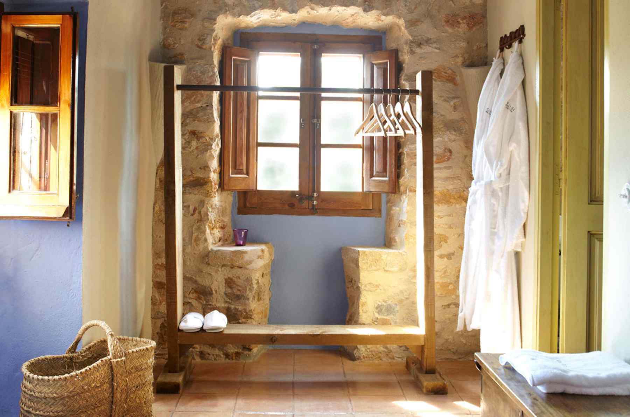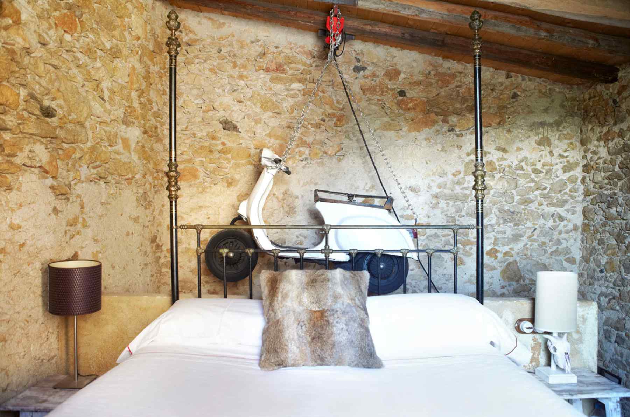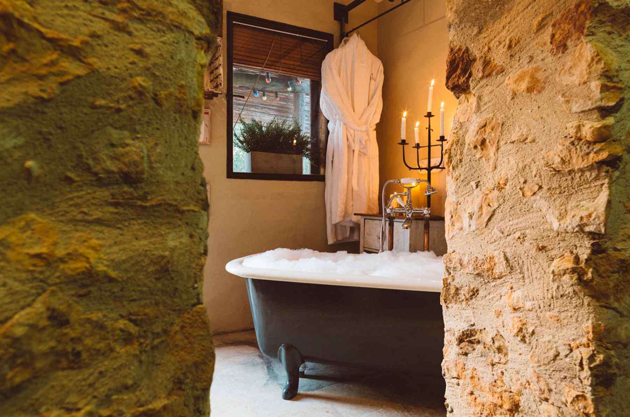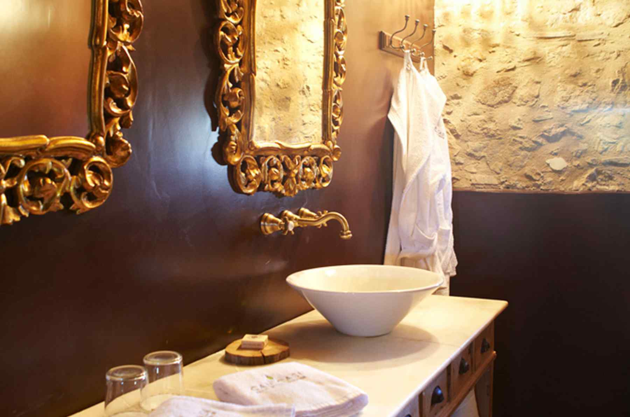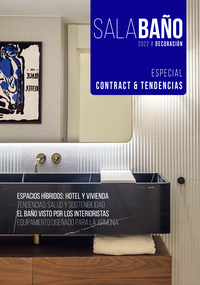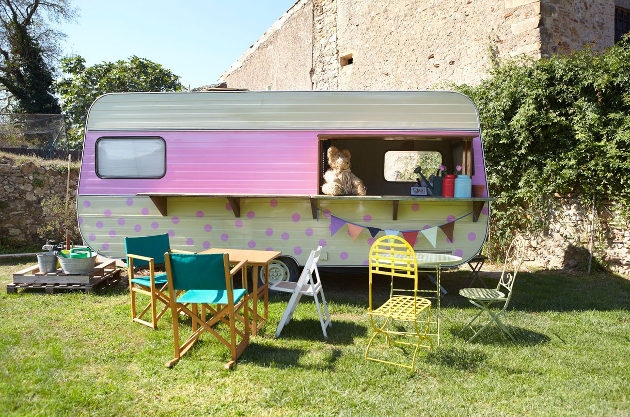
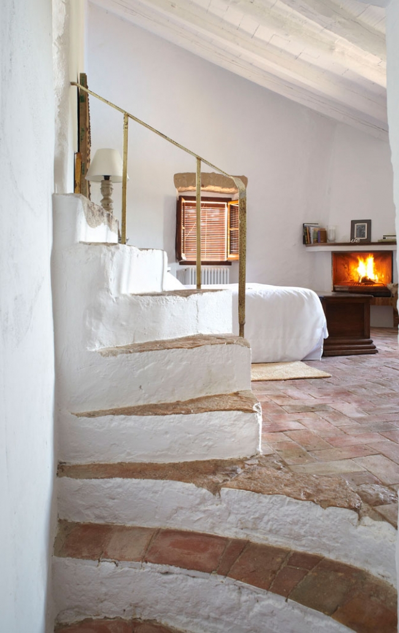
Project:
Can Casi, Bed and Breakfast accommodation in Regencos, Gerona, Spain.
Renovation and Interiorsm:
Coblonalarquitectura.
Total surface:
350 m2
Furnishings:
In-house designed furniture made from existing furniture pieces, wooden pallets and wooden fruit boxes that are typical in the region.
Brassware:
Retro series by Tres.
Sanitaryware:
Wall hung pan D-Code series by Duravit.
Bathtub:
Freestanding tub by Victoria&Albert.
Radiators:
Alis series by Roca and E series by Brandoni.
Lighting:
Garby Colonial by Fontini.
Can Casi
Can Casi is one of the most spectacular projects completed by coblonalarquitectura, since it is placed in a unique environment, in the beautiful natural setting of the Baix Empordà, in the region of Regencos, Gerona. The practice carried out an excellent project of restructuring, interior design, integration, construction and decoration of this ancient farmhouse built in 1704.
It concerns a unique Bed and Breakfast accommodation where you can enjoy breakfast in a great garden, swim in the pool or stay at one of the 4 available Suites. Each of the Suites is decorated in a very individual way, exuding colours and elements that blend in with the peculiar architecture of the House. In addition, the Suites feature a king size bed and private bathroom, beautified with lots of small details, combining modern and traditional looks.
In the Love Suite, the bathroom contains two central pieces catching all attention immediately: a freestanding bathtub with floor-standing bathfiller tap and a beautiful console with basin. The white coloured walls, floor and wooden ceiling beams contrast with the colour of the aged wood of the console, door, and the wall shelf in Fuchsia pink finish, or the red heart that is used to decorate the shower wall.
The Keep Calm & Relax Suite stands out for its large shower room, situated in front of the window for ultimate relaxation, and the antique console with ceramic basin arrangement. The lavish bathroom of the Enjoy Suite displays mirrors and golden mixers that will take us back to a past era.
Another room, the Smile Suite, with a bathroom furbished with small square blue-toned tiles, and a mirror, wishing us a nice day with a smile, will wake you up with happiness every day.
The Happy Suite is an old barn divided into two floors, which have been renovated in a very peculiar way. Both the division and union of the two floors are accomplished by means of a traditional wooden staircase. The decorative pieces in this old barn are unique, ranging from a scooter hanging behind the bed in front of the stone wall to a vintage Clawfoot tub in order to soothe in this distinctive atmosphere.
Before entering the shower area on the lower floor, wooden boxes are used for storing bathroom utensils and toiletries, attributing a flaw and very rustic touch to the space, as well as the grey coloured walls and floor, contrasting with the white ceiling. A metal bucket has been transformed into a lampshade, and a range of coloured candles and skulls as well as a black tinted radiator, they all add an extra touch of colour to the room.

