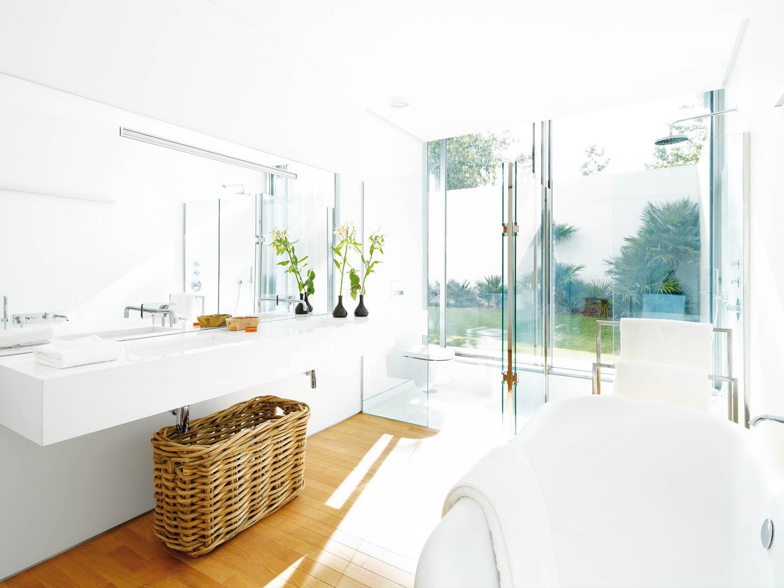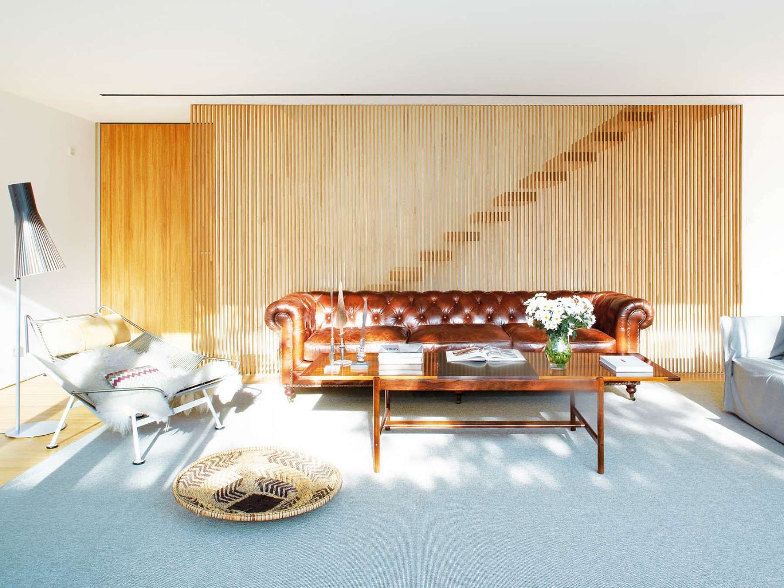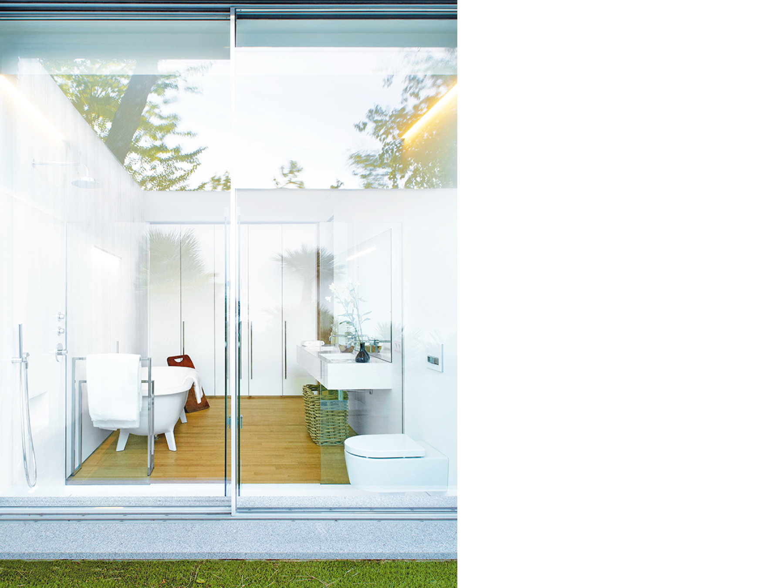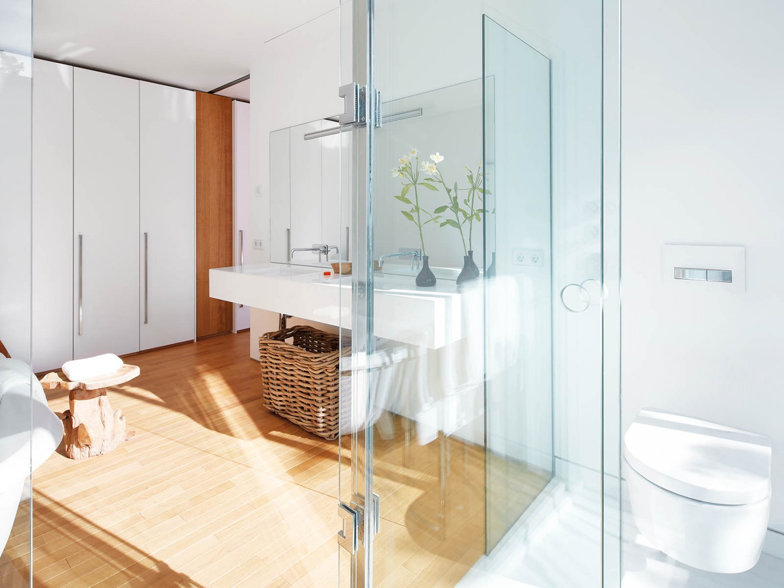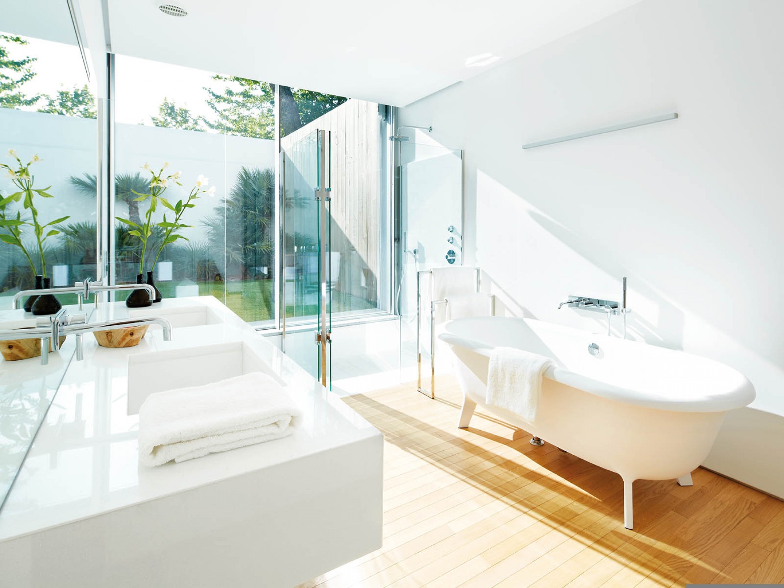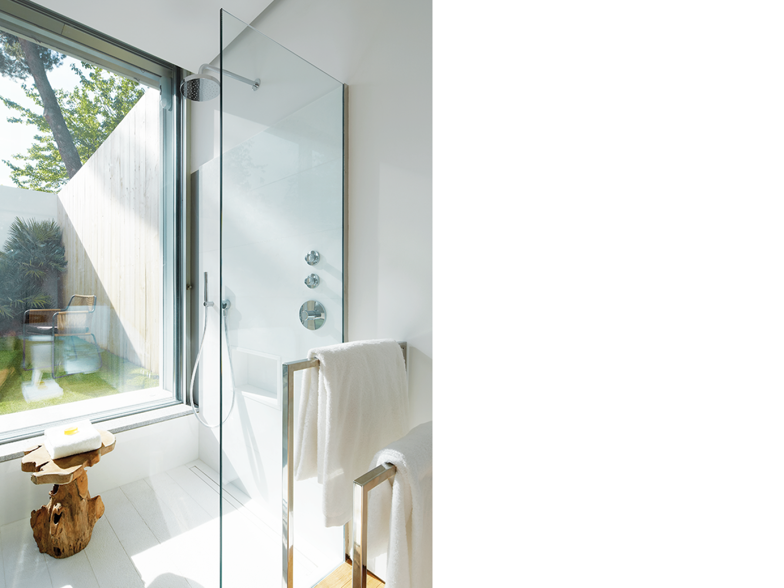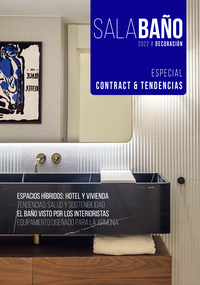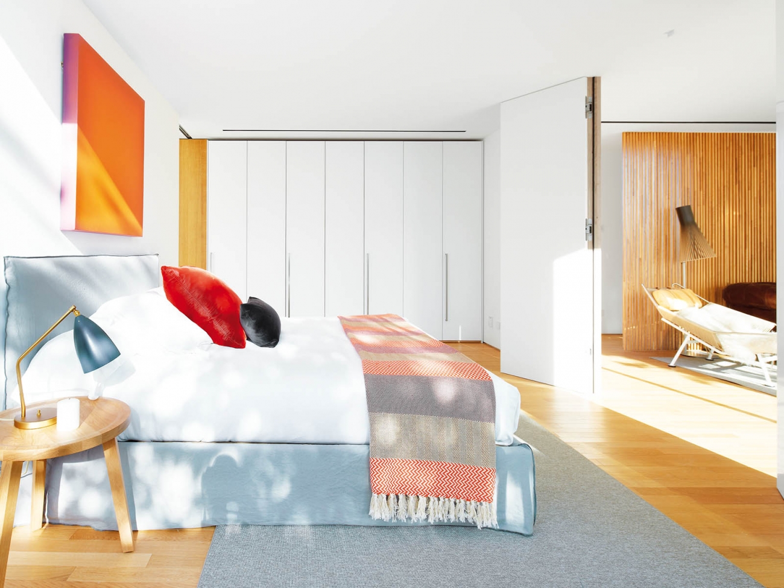
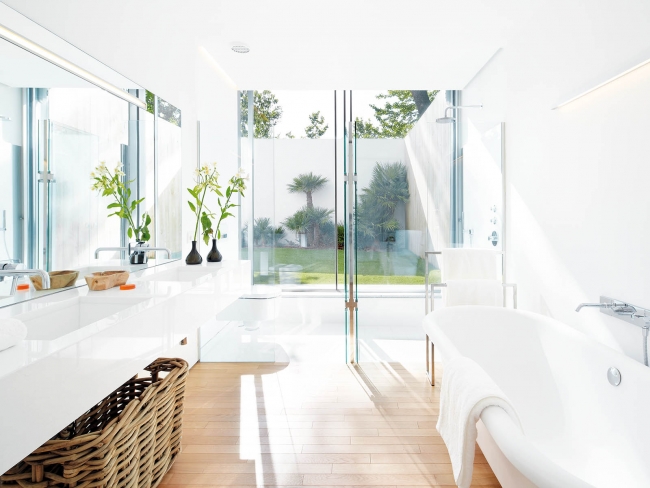
Project:
The residential project of the Caledonian real estate, Somosaguas, Madrid, Spain.
Architecture:
Marcio Kogan, Studio Mk27.
Photographer:
Jordi Miralles.
Web:
www.caledonian.es/somosaguas
Caledonian Somosaguas
The result is a magnificent and conceptually innovative project, successfully blending the comfort and privacy of a house and garden situation, with the homogeneity of an apartment in an extremely subtle way. A highly functional structure combined with some of the most advanced energy saving technologies, make this project an exemplary place of residence from the point of view of self-sustaining homes. The residential project of the Caledonian real estate is located in the Madrid area of Somosaguas. Inside the magnificent house, due the distribution and design of the interiors, each of the living spaces can benefit from natural daylight. The access and graduation of the incoming light can be accurately controlled by means of adjustable and pivoting laminates with a fully automated system and hosted on each window for individual adjustment.
The isolating main façade at the exterior of the building, results into a great thermal inertia, ensuring a constant temperature inside the home and minimizing energy costs for heating or refrigeration. Unlike conventional heating systems, an under-floor heating system provides a homogeneous distribution of the heat, according to the ideal needs of the human body: more heat at the lower end and less heat higher up. Furthermore, an ultra silent system not only provides fresh, filtered air from the outside to the bedrooms and living room, but as well removes the stale air from the kitchen and bathroom areas.
This sustainable proposal improves air quality, balances environmental humidity and prevents odours from spreading from one area to another inside the house. The ventilation technology is carried out without energy losses attributed to the existence of an integrated heat exchanger. This innovative technology also incorporates odour aspiration from the toilet rooms.
Featuring an elongated shape, the solid oak wood, origin from the Strasbourg forests, provides a gentle richness to the living areas. The application of oil treatments without additional varnish conveys a true feeling of authentic and natural contact with the wood. The stairs are designed and manufactured with solid oak wood steps, creating the visual aspect of a wonderful staircase suspended in the air. The decoration has been designed to highlight the architecture project with a neutral colour range and a selection of materials fostering its understanding and interpretation of the author´s intentions. The furniture has been entirely made-to-measure for each living area and ambience setting.
The carefully designed and analysed interior offers a great capacity of storage in all the rooms, even in the main bathroom. All doors are lacquered and the interiors are coated in natural wood in an original design mix. The designer bathrooms in the house are white, immaculate, evoking a perfect match with the conceptual spirit of the entire project.
The carpentry supplied by the firm Panoramah!, has been made with ultra-slim profiles of only 20 mm, a design feature so thin that they are hardly appreciable and the garden looks like entering inside the house. On the first floor, the single glazed windows are concealed in the wall and convey easy maintenance, clean lines and functionality. The triple safety glasses add a gas-sealed Argon chamber technology. It concerns a special acoustic “butiral silence" and an invisible ionic treatment of the materials that block all kind of radiations, both solar and heating.
The bathrooms are equipped with luxurious ceramic sanitaryware from German manufacturer Duravit and mixers from the Danish premium brand Vola. The decoration and finishes of the master bathrooms have been realized in white Thassos marble, while in the secondary and guest bathrooms the decorative porcelain material from the Spanish quality brand Neolith has been applied.

