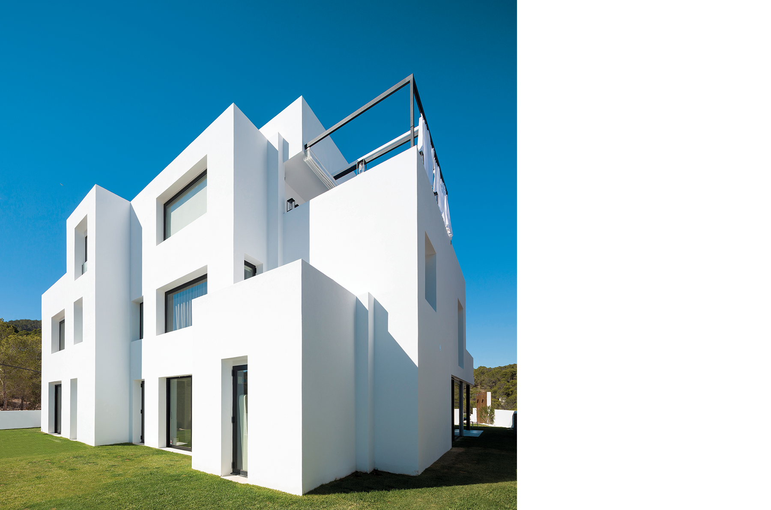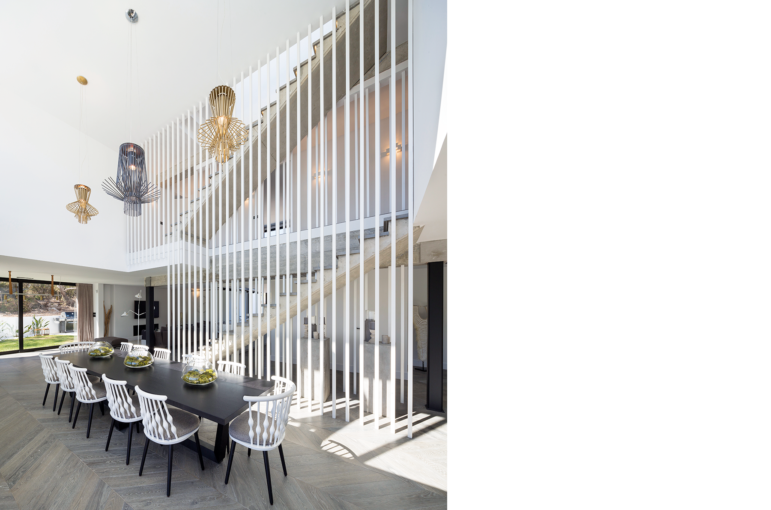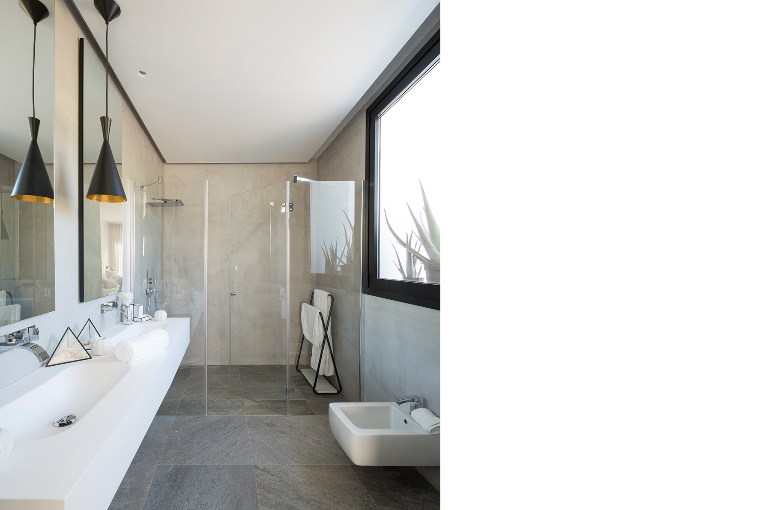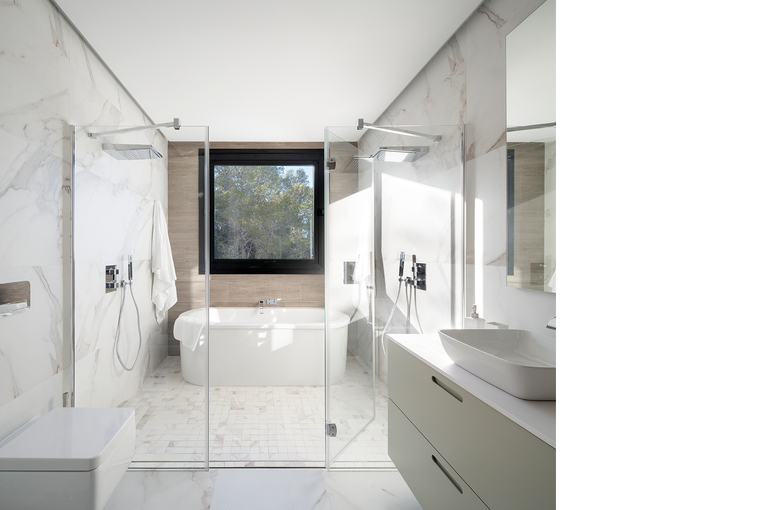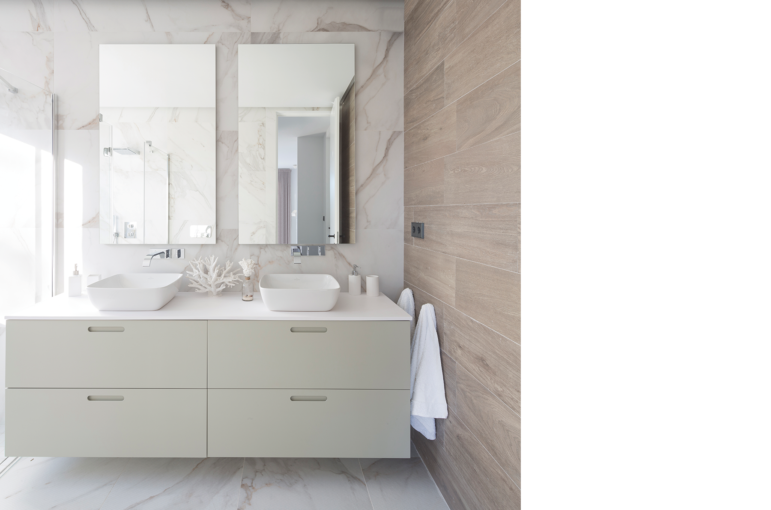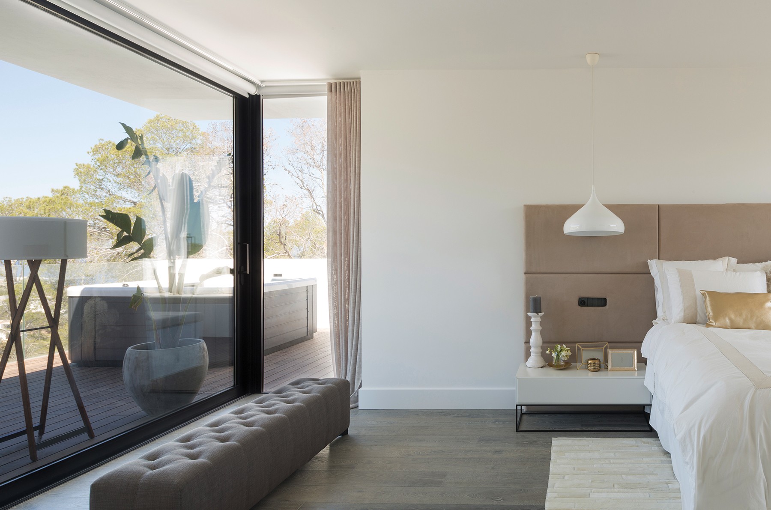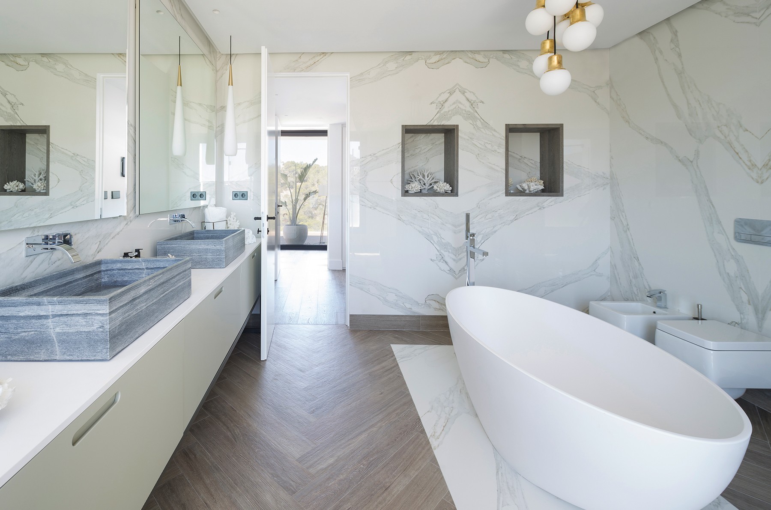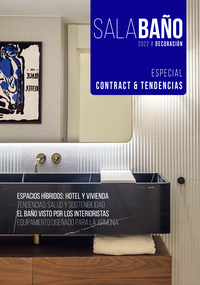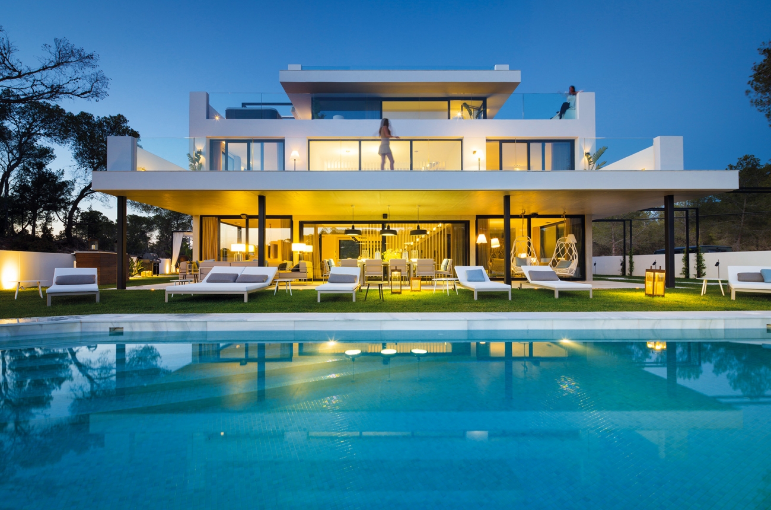
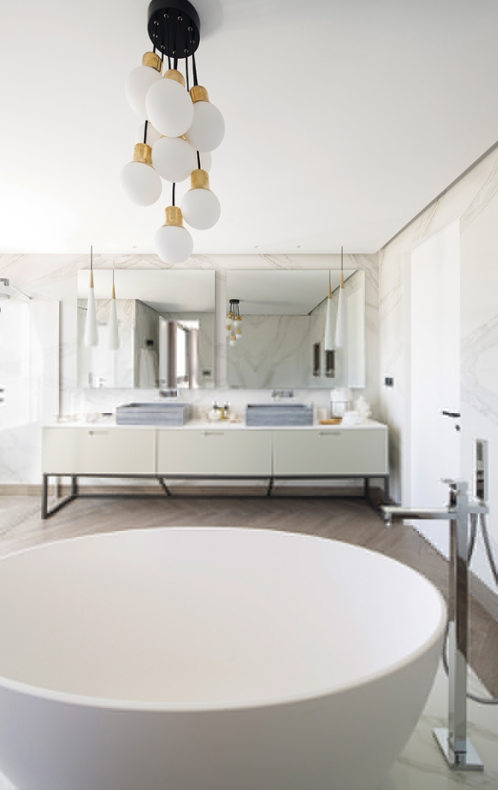
Project:
The whites shades of Ibiza.
Interiorism:
Natalia Zubizarreta.
www.nataliazubizarreta.com
Photographer:
Erlantz Biderbost.
The whites shades of Ibiza
In this house, the predominant feature is the balanced concept visualised by the blend of porcelain stoneware, micro-cement and exposed ironwork that sets off the energy of its inhabitants, performing an exquisite combination of passageways and doors surrounded by whites and neutral shades. The darker woodwork enhances the white and neutral shades of the fabrics and light colour finishes, the equal purpose originated by the brass details that are present in some of the lighting systems, decorative elements and designer objects. The flooring of natural wood covers all levels of the three storey home and exudes harmony and continuity to enhance the Mediterranean spirit and tranquillity of the area.
The house is equipped with a full home automation system. The lower floor, that is entirely surrounded by a wonderful garden with swimming pool and provides direct access to common and adjacent areas. There are four guest bedrooms, all distributed on the first floor, the master suite comes on the second floor and finally at the top level there is magnificent roofed terrace area. The kitchen presides a central position at the floor level, forming a distinctive link between the living room and dining room areas.
The first floor has four generous double guest bedrooms, furnished with wooden flooring made from solid oak and pure linen fabrics exclusively made to size. The second floor is completely taken by the master bedroom and a full-sized outside terrace. The master suite and on-suite bathroom feature the consistent interior design styling and equipment as the remaining rooms of the house, however there are some remarkable unique highlights that capture immediate attention, such as the king size bed with the head board upholstered with Alcántara canvas, a striking carpet made of African cows hide, a stunning bath tub from Kos and a range of custom made wash basins to complete the exceptional bathroom ambience.
At the terrace area of the master bedroom, covering a total surface of 100 square meters and coated with bamboo floor coverings, there is the opportunity to enjoy a shower, take a comforting bath soak or jet massage in the jacuzzi pool, or yet simply relax at the chill out area, where a pergola with a canopy and curtain system allows guests to create a more intimate and reserved atmosphere, overlooking the sea. The bedrooms with on-suite bathrooms are equipped with shower enclosures from Profiltek, custom made bathroom furniture from Codis, Villeroy & Boch wash basins with Noken brassware and Kerasan sanitary ware. For the flooring, elegant porcelain tiles from Rex Ceramich, Grespania and Floor Gres are applied. Furthermore, in the superior bedroom, there is also a bath tub from Kos.
In order to leave a personal seal to the interior, decorative elements from Kelly Hopen, Jo Malone, Tom Dixon and Zara Home have been integrated into the interior design scheme. The floor level gives to the outside terrace area, directly connected to the bedrooms and is entirely paved with beautiful white Macael marble.

